
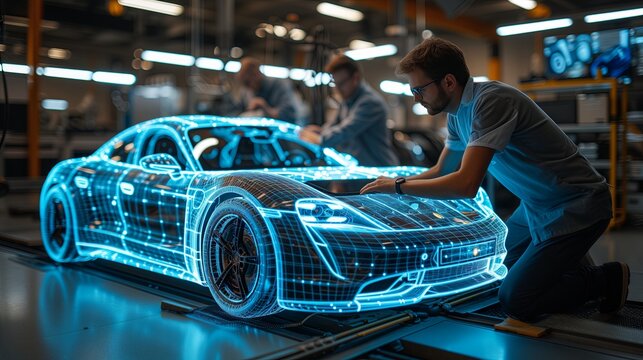

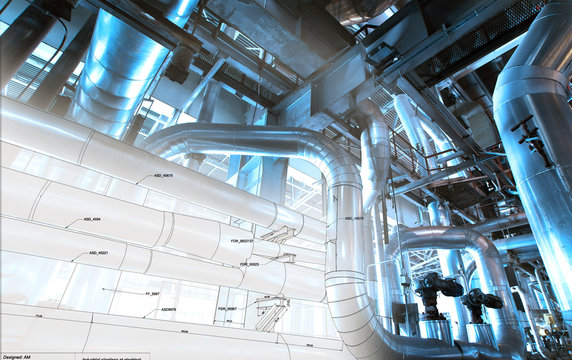






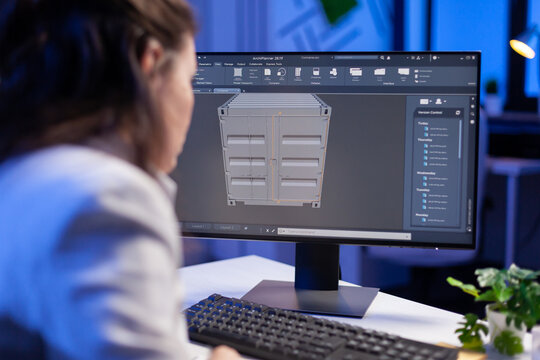
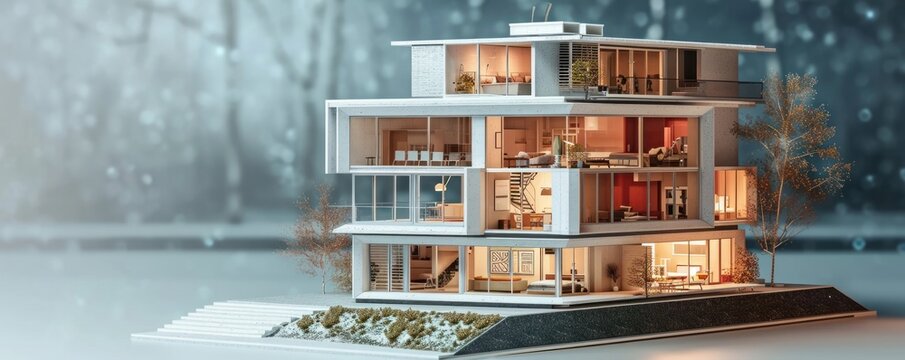



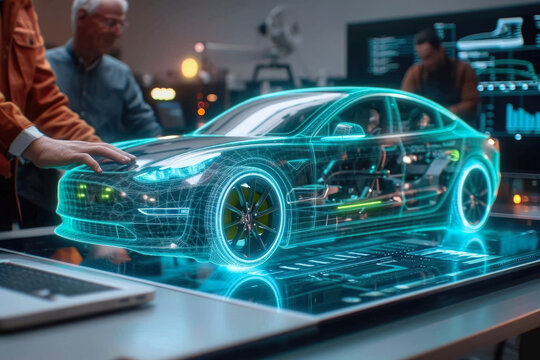































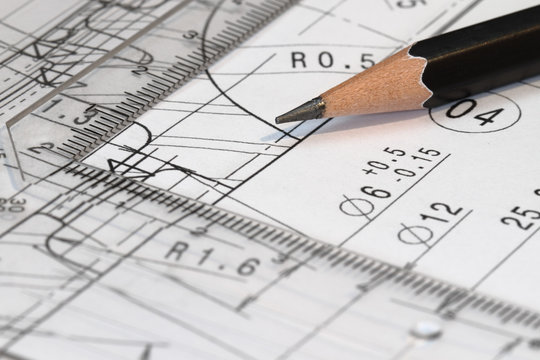



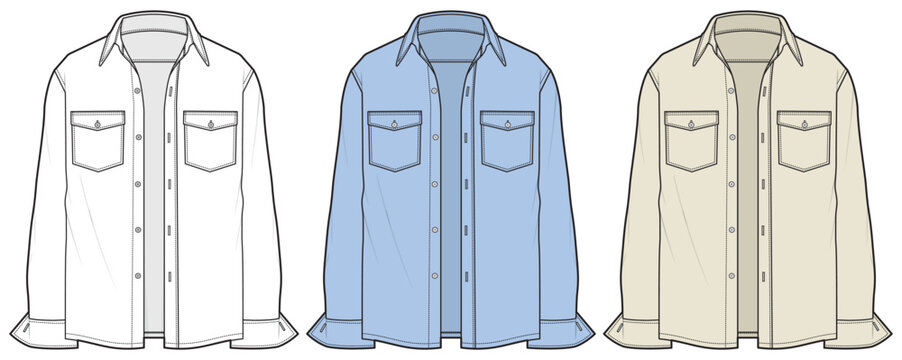

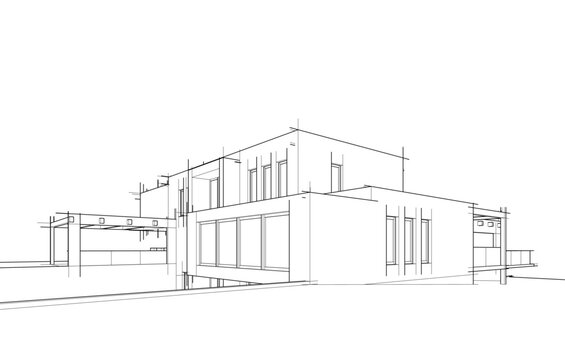





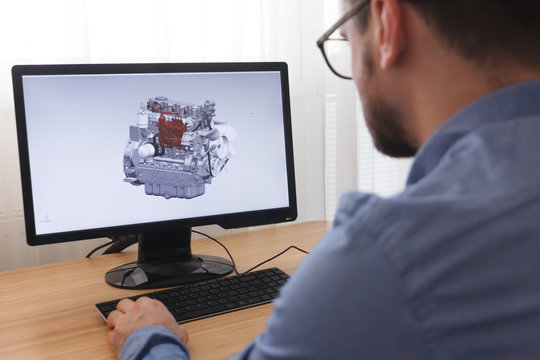

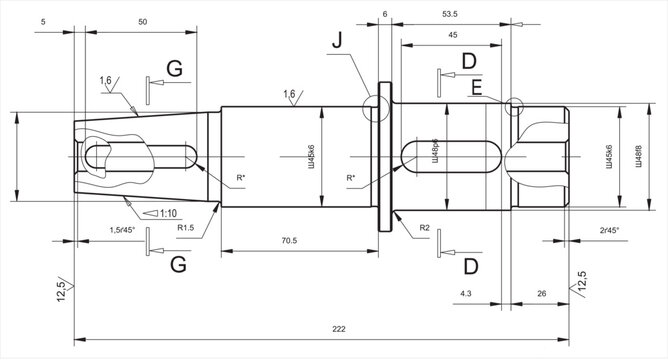






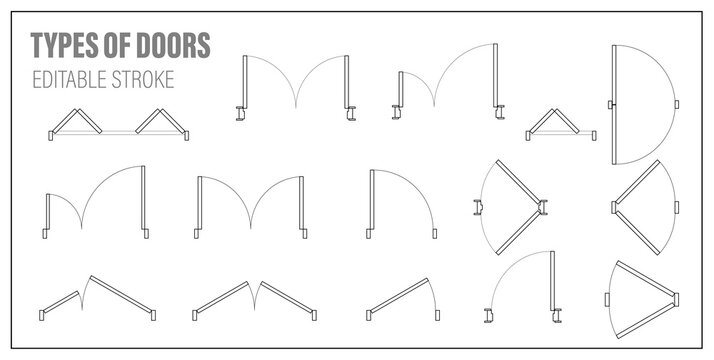


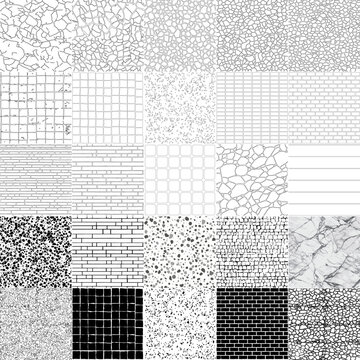







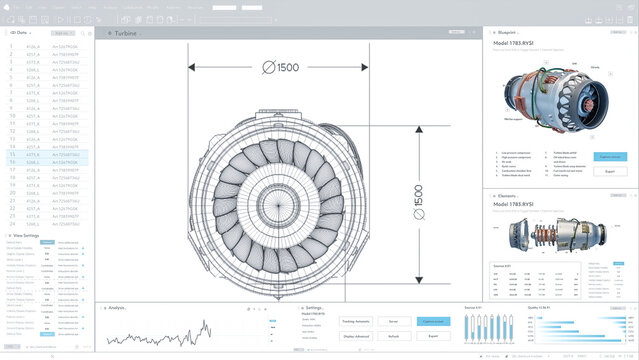
cad design
Wall muraldrawing engineering technology
Wall muralconstruction technical illustration
Wall muralvignetting architecture project
Wall muralplan engineer vector
Wall muralbackground concept architect
Wall muralmodern graphic woman
Wall muralbusiness office building
Wall muralcad
Wall muraldesign
Wall muraldrawing
Wall muralengineering
Wall muraltechnology
Wall muralconstruction
Wall muraltechnical
Wall muralillustration
Wall muralvignetting
Wall muralarchitecture
Wall muralproject
Wall muralplan
Wall muralengineer
Wall muralvector
Wall muralbackground
Wall muralconcept
Wall muralarchitect
Wall muralmodern
Wall muralgraphic
Wall muralwoman
Wall muralbusiness
Wall muraloffice
Wall muralbuilding
Wall muralwork
Wall muralarchitectural
Wall mural