










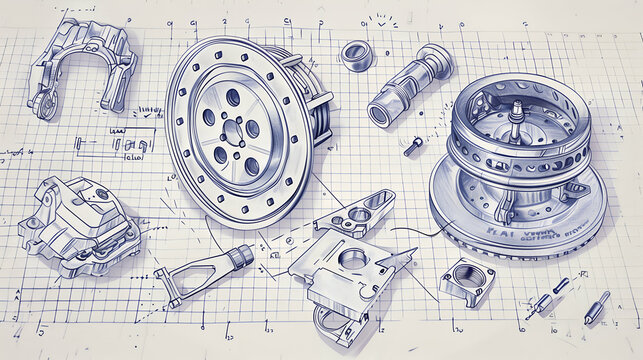








































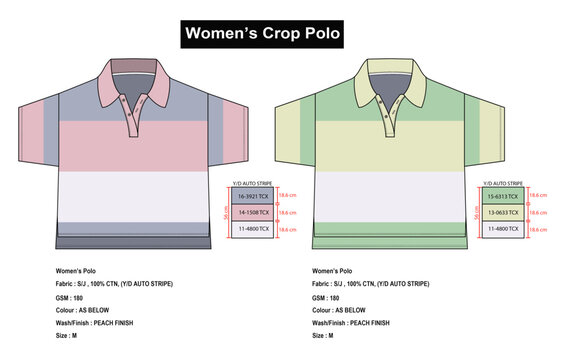

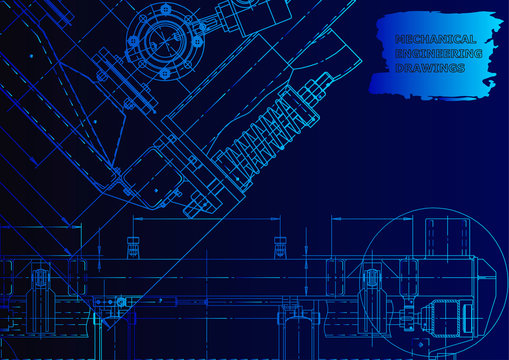


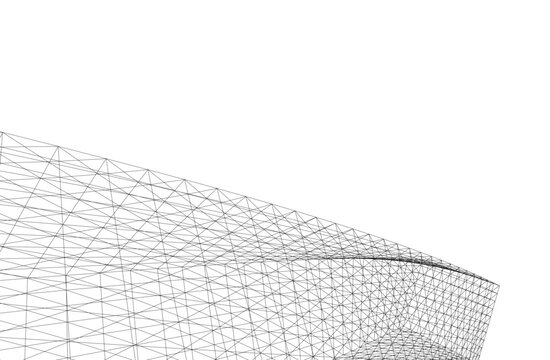
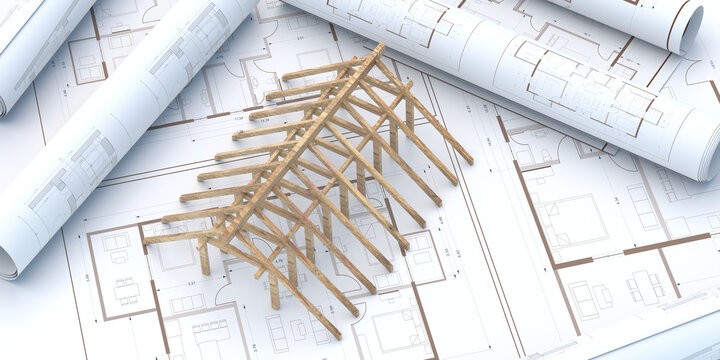














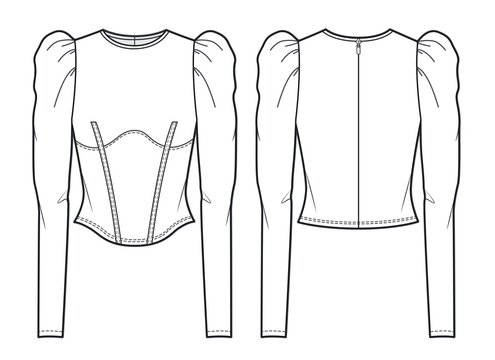


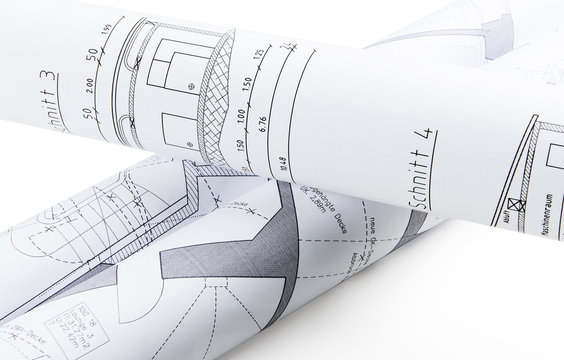








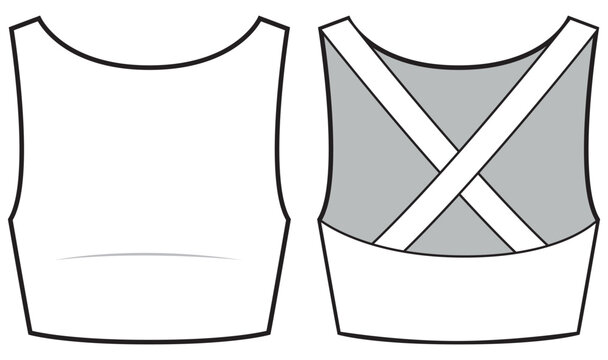
cad design
Wall muraldrawing technology illustration
Wall muralblueprint construction project
Wall muralwoman concept architecture
Wall muralplan building background
Wall muralgraphic modern structure
Wall muralhouse innovation line
Wall muralarchitectural model template
Wall muralcad
Wall muraldesign
Wall muraldrawing
Wall muraltechnology
Wall muralillustration
Wall muralblueprint
Wall muralconstruction
Wall muralproject
Wall muralwoman
Wall muralconcept
Wall muralarchitecture
Wall muralplan
Wall muralbuilding
Wall muralbackground
Wall muralgraphic
Wall muralmodern
Wall muralstructure
Wall muralhouse
Wall muralinnovation
Wall muralline
Wall muralarchitectural
Wall muralmodel
Wall muraltemplate
Wall muraldrafting
Wall muralhome
Wall mural