


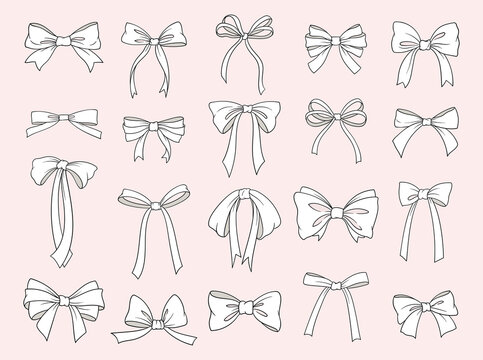



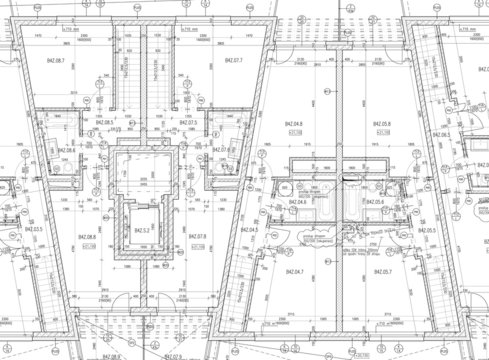










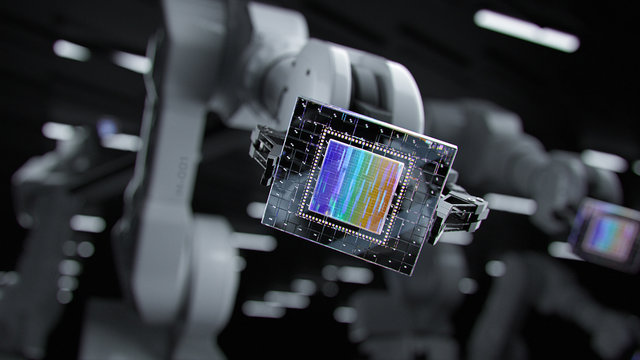

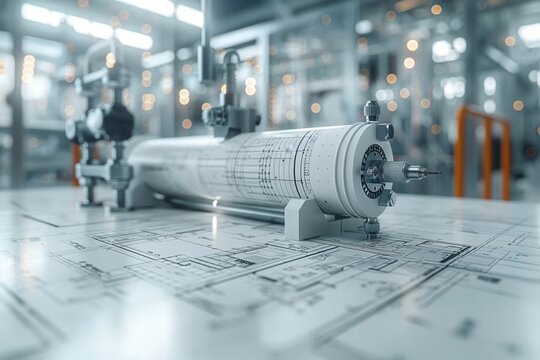





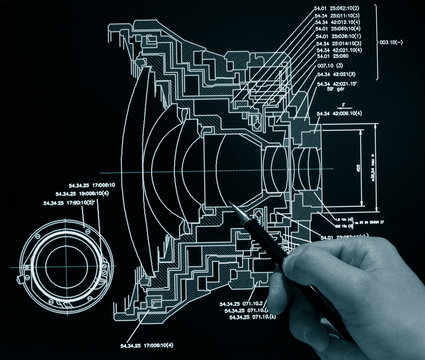






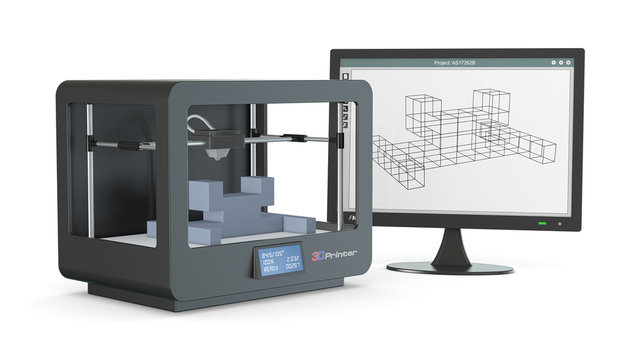


















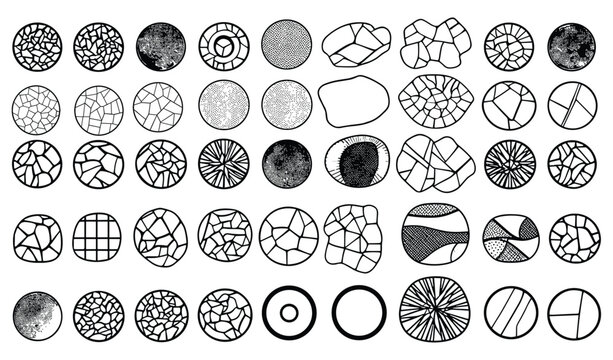

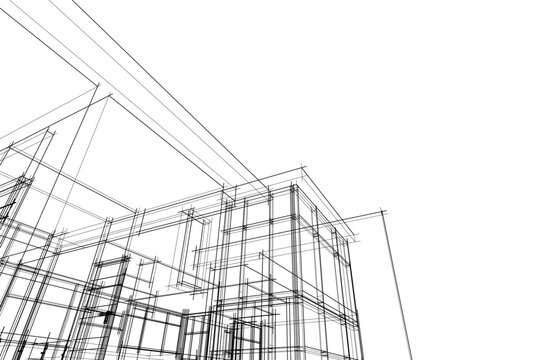
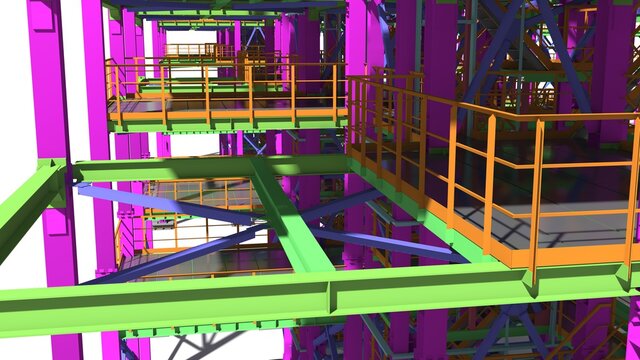











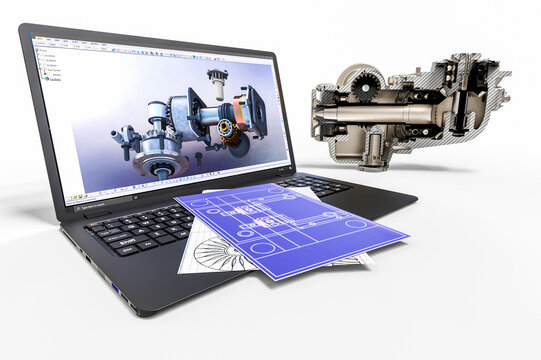













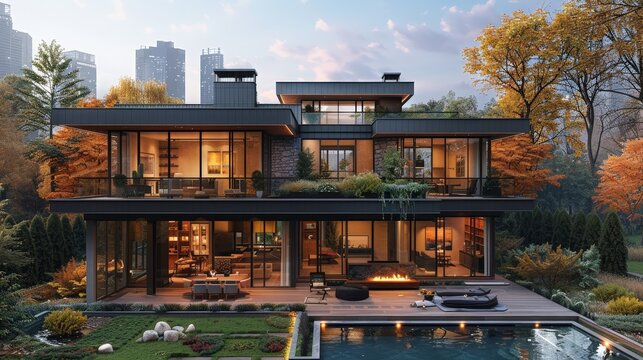


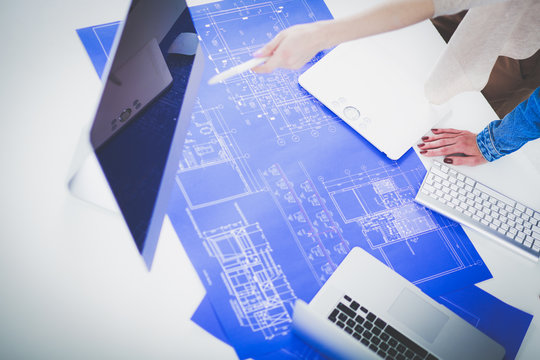



cad design
Wall muraldrawing construction illustration
Wall muralvignetting engineering technology
Wall muralarchitecture technical project
Wall muralbackground plan building
Wall muralhome white industry
Wall muralbusiness industrial structure
Wall muralgraphic abstract model
Wall muralcad
Wall muraldesign
Wall muraldrawing
Wall muralconstruction
Wall muralillustration
Wall muralvignetting
Wall muralengineering
Wall muraltechnology
Wall muralarchitecture
Wall muraltechnical
Wall muralproject
Wall muralbackground
Wall muralplan
Wall muralbuilding
Wall muralhome
Wall muralwhite
Wall muralindustry
Wall muralbusiness
Wall muralindustrial
Wall muralstructure
Wall muralgraphic
Wall muralabstract
Wall muralmodel
Wall muralfashion
Wall muralexterior
Wall mural