











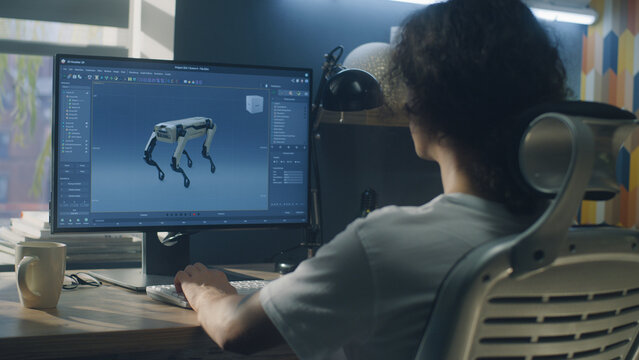



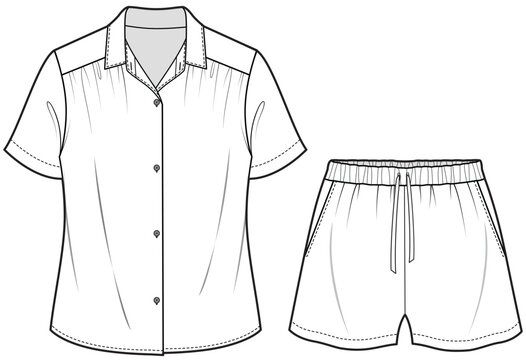







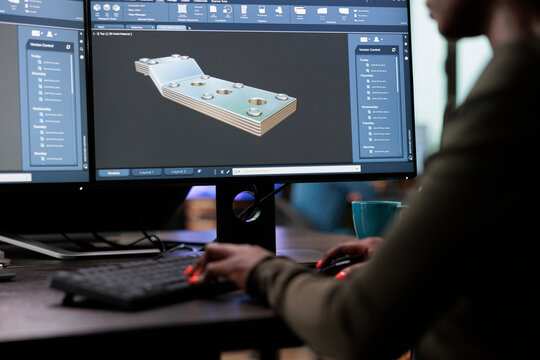












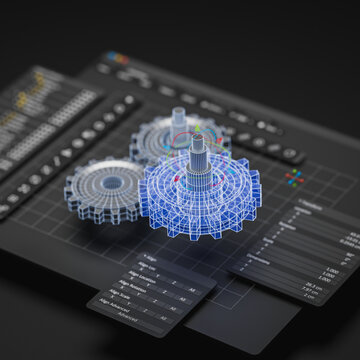







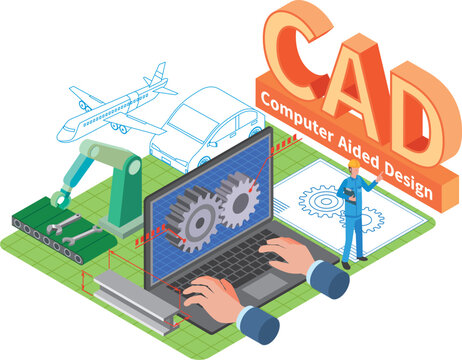









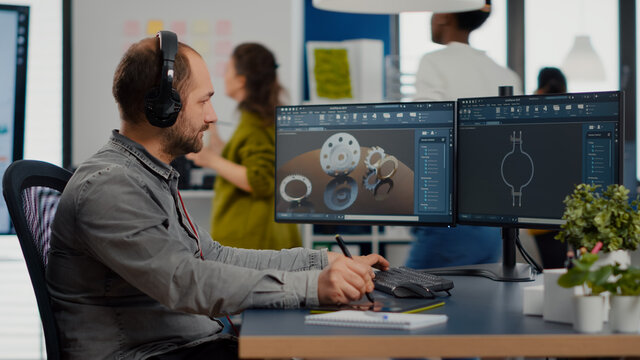



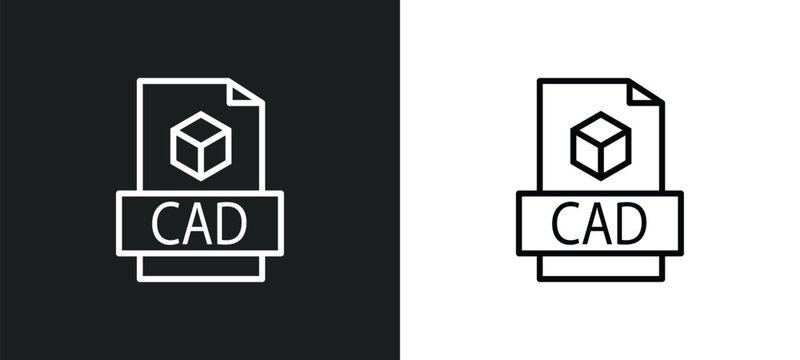






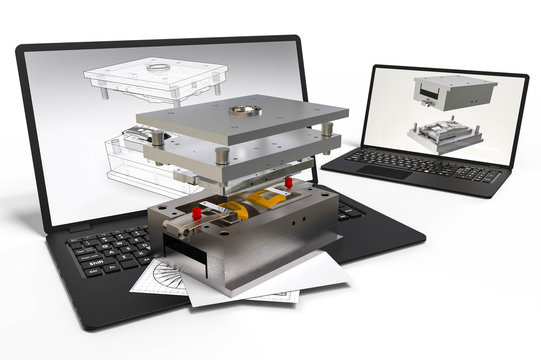
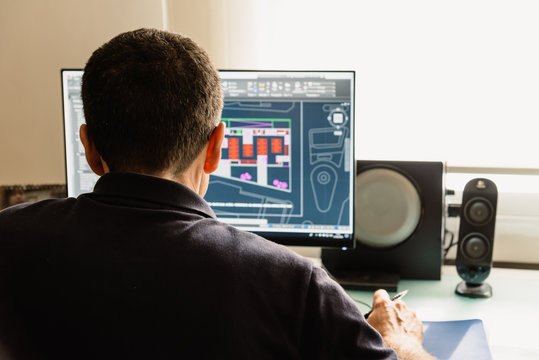

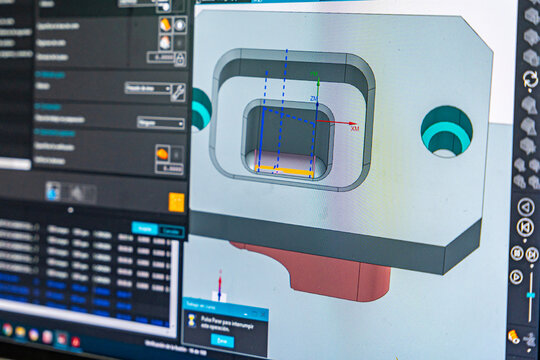





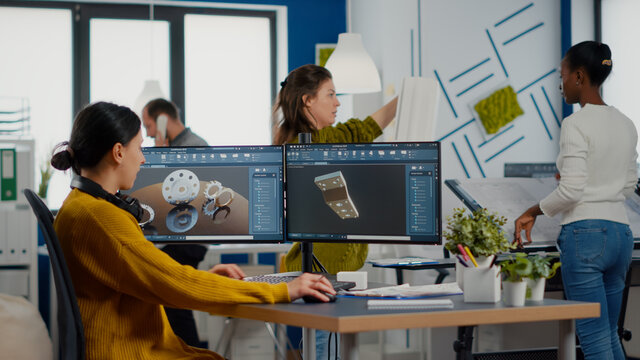

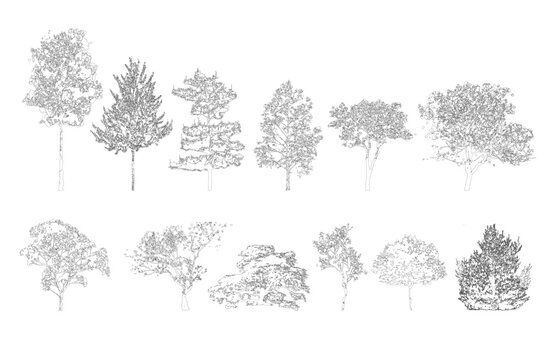



cad design
Wall muraldrawing engineering computer
Wall muraltechnical three-dimensional industry
Wall muralengineer software vignetting
Wall muraloffice screen blueprint
Wall muralmodel vector plan
Wall muralindustrial display graphic
Wall muralman white innovation
Wall muralcad
Wall muraldesign
Wall muraldrawing
Wall muralengineering
Wall muralcomputer
Wall muraltechnical
Wall muralthree-dimensional
Wall muralindustry
Wall muralengineer
Wall muralsoftware
Wall muralvignetting
Wall muraloffice
Wall muralscreen
Wall muralblueprint
Wall muralmodel
Wall muralvector
Wall muralplan
Wall muralindustrial
Wall muraldisplay
Wall muralgraphic
Wall muralman
Wall muralwhite
Wall muralinnovation
Wall muralfactory
Wall muralwoman
Wall mural