






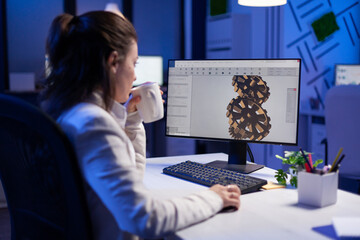


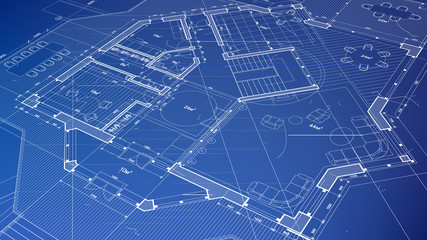


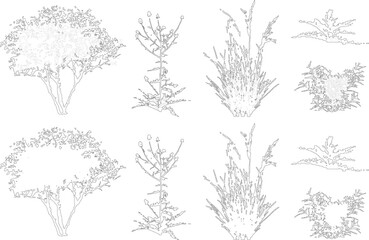



















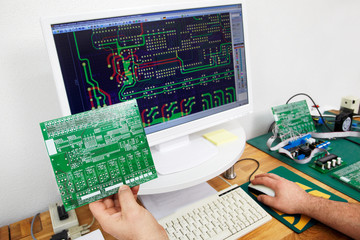









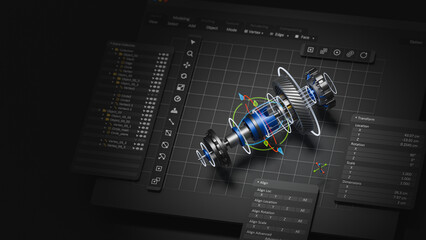


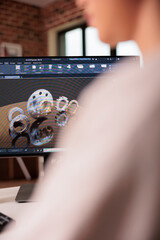


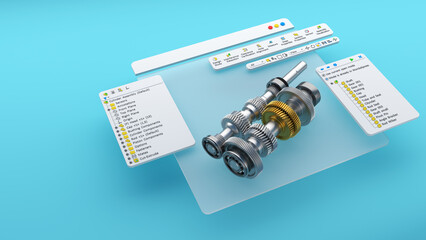


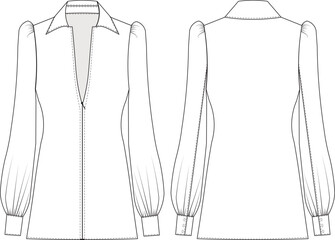














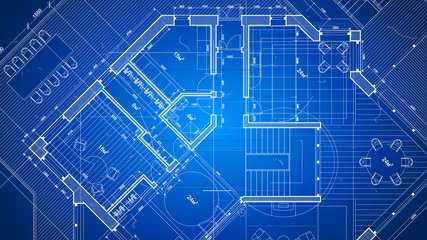















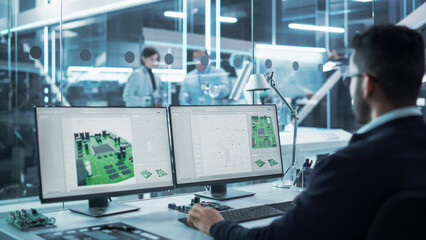






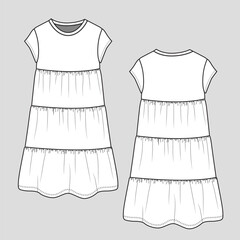
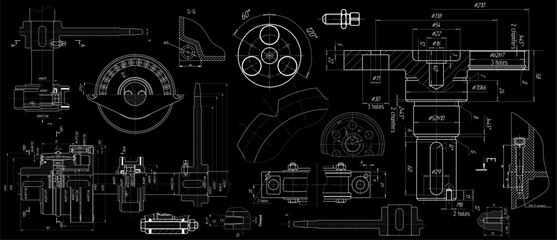
cad design
Wall muraltechnology technical engineering
Wall muralvignetting illustration concept
Wall muralindustry project engineer
Wall muralcomputer three-dimensional background
Wall muralblueprint industrial office
Wall muraldigital white software
Wall muralplan woman equipment
Wall muralcad
Wall muraldesign
Wall muraltechnology
Wall muraltechnical
Wall muralengineering
Wall muralvignetting
Wall muralillustration
Wall muralconcept
Wall muralindustry
Wall muralproject
Wall muralengineer
Wall muralcomputer
Wall muralthree-dimensional
Wall muralbackground
Wall muralblueprint
Wall muralindustrial
Wall muraloffice
Wall muraldigital
Wall muralwhite
Wall muralsoftware
Wall muralplan
Wall muralwoman
Wall muralequipment
Wall muralwork
Wall muralflat
Wall mural