

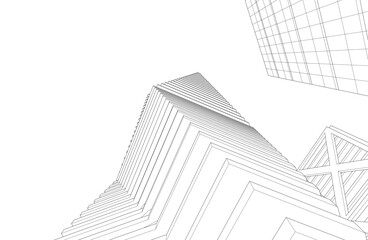
















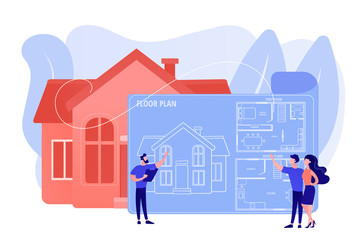








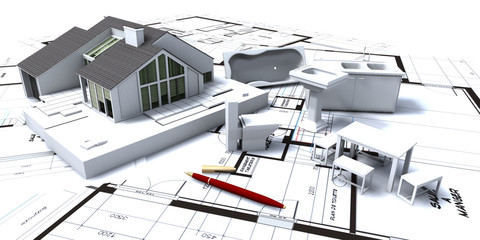























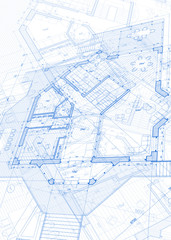

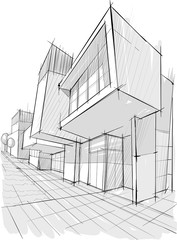
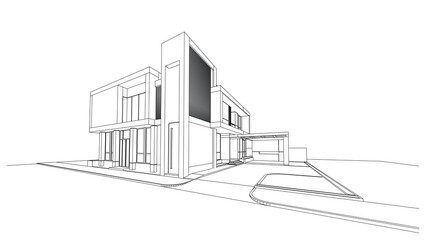






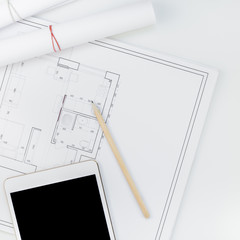






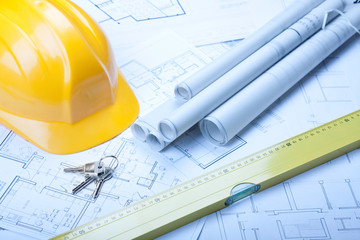
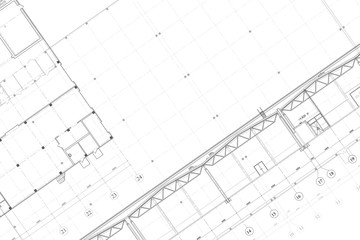












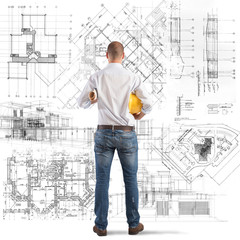









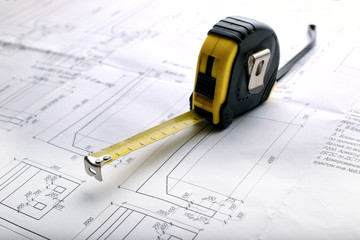

architecture plan
Wall muralbuilding construction blueprint
Wall muralproject drawing architect
Wall muralvignetting structure engineering
Wall muralhome architectural illustration
Wall muralconcept background modern
Wall muralengineer business technology
Wall muraloffice industry draft
Wall muralarchitecture
Wall muralplan
Wall muralbuilding
Wall muralconstruction
Wall muralblueprint
Wall muralproject
Wall muraldrawing
Wall muralarchitect
Wall muralvignetting
Wall muralstructure
Wall muralengineering
Wall muralhome
Wall muralarchitectural
Wall muralillustration
Wall muralconcept
Wall muralbackground
Wall muralmodern
Wall muralengineer
Wall muralbusiness
Wall muraltechnology
Wall muraloffice
Wall muralindustry
Wall muraldraft
Wall muralwhite
Wall muralpaper
Wall mural