



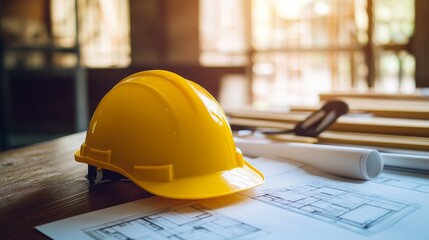
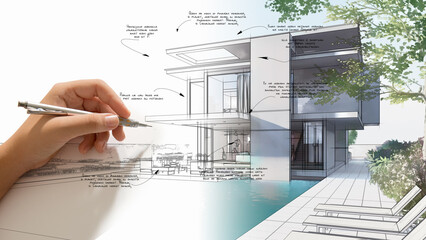


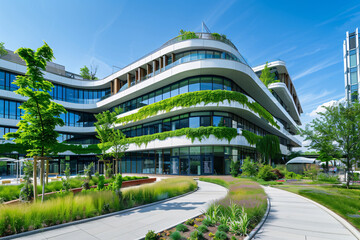


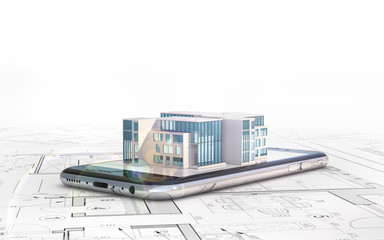












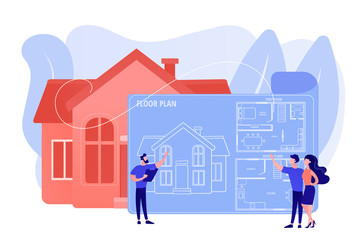
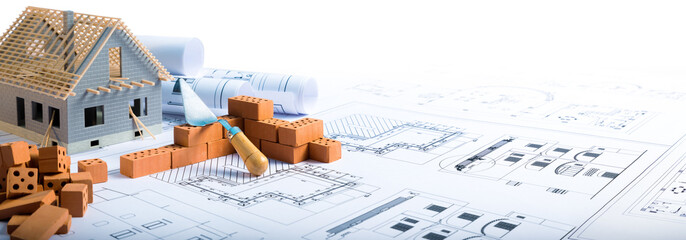





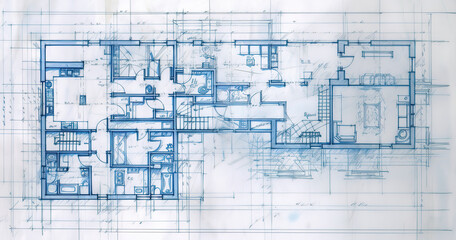


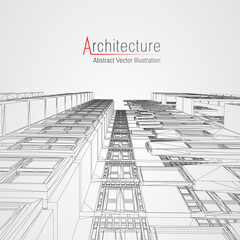


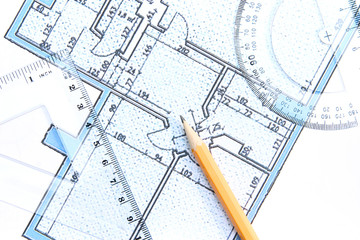







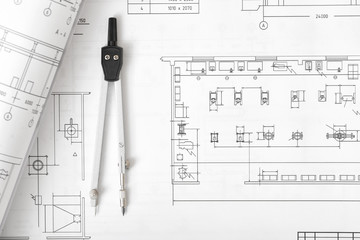













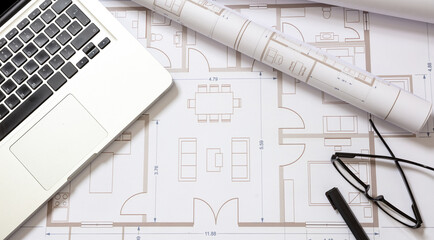

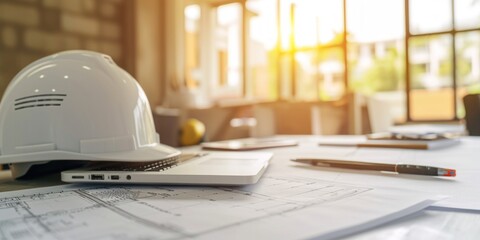































building plan
Wall muralarchitecture design architect
Wall muralblueprint project engineering
Wall muralhome business structure
Wall muralengineer vignetting background
Wall muralarchitectural interior concept
Wall muralmodern technology residential
Wall muralfloor estate draft
Wall muralbuilding
Wall muralplan
Wall muralarchitecture
Wall muraldesign
Wall muralarchitect
Wall muralblueprint
Wall muralproject
Wall muralengineering
Wall muralhome
Wall muralbusiness
Wall muralstructure
Wall muralengineer
Wall muralvignetting
Wall muralbackground
Wall muralarchitectural
Wall muralinterior
Wall muralconcept
Wall muralmodern
Wall muraltechnology
Wall muralresidential
Wall muralfloor
Wall muralestate
Wall muraldraft
Wall muraloffice
Wall muralthree-dimensional
Wall mural