















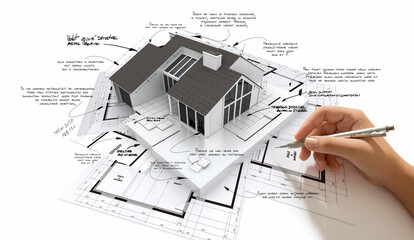
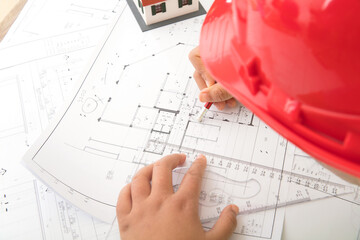
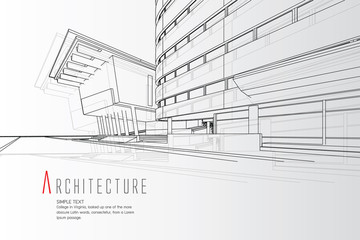











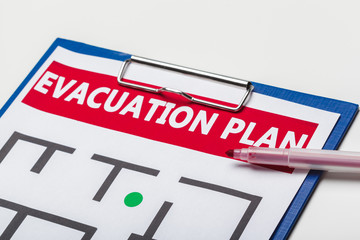
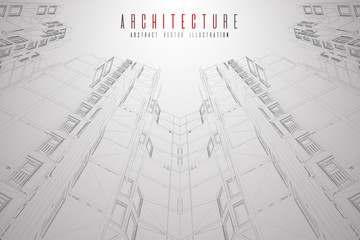


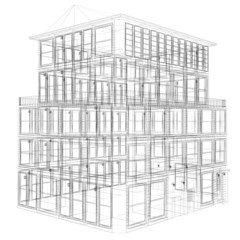





















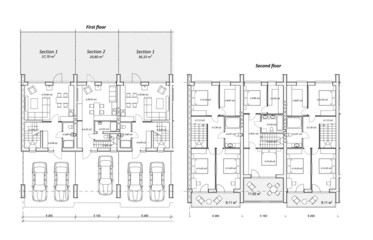



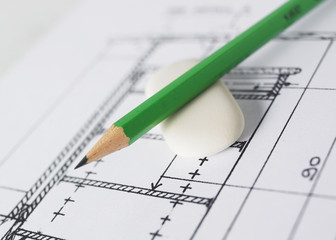


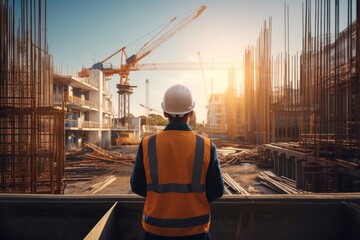




















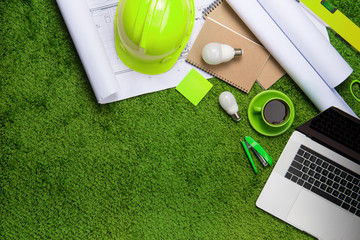
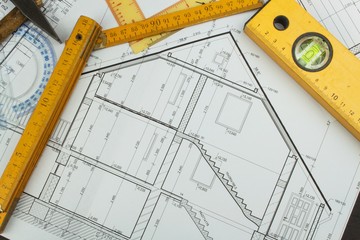


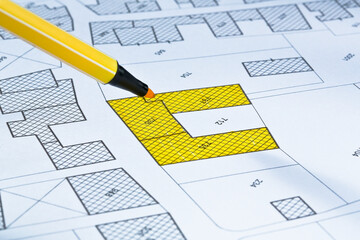



plan building
Wall muralarchitecture design construction
Wall muralhouse architect blueprint
Wall muraldrawing project engineering
Wall muralhome business background
Wall muralengineer vignetting concept
Wall muralstructure architectural industry
Wall muraltechnology floor work
Wall muralplan
Wall muralbuilding
Wall muralarchitecture
Wall muraldesign
Wall muralconstruction
Wall muralhouse
Wall muralarchitect
Wall muralblueprint
Wall muraldrawing
Wall muralproject
Wall muralengineering
Wall muralhome
Wall muralbusiness
Wall muralbackground
Wall muralengineer
Wall muralvignetting
Wall muralconcept
Wall muralstructure
Wall muralarchitectural
Wall muralindustry
Wall muraltechnology
Wall muralfloor
Wall muralwork
Wall muralapartment
Wall muralwhite
Wall mural