


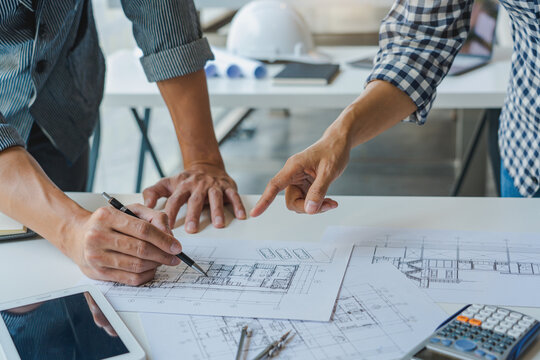


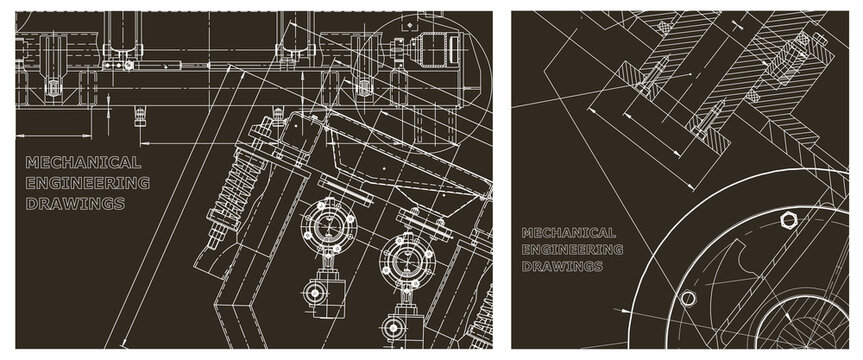


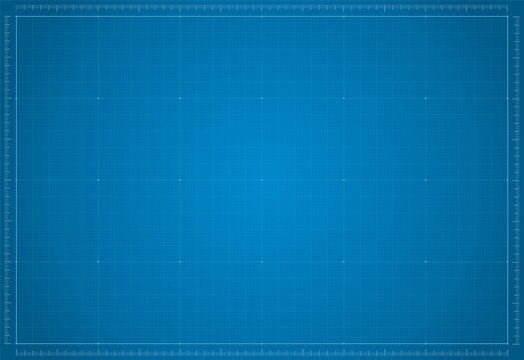






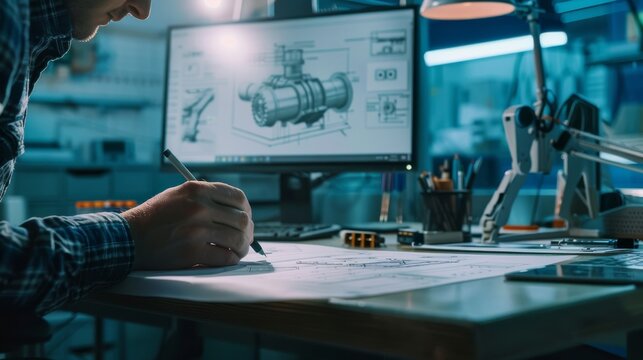






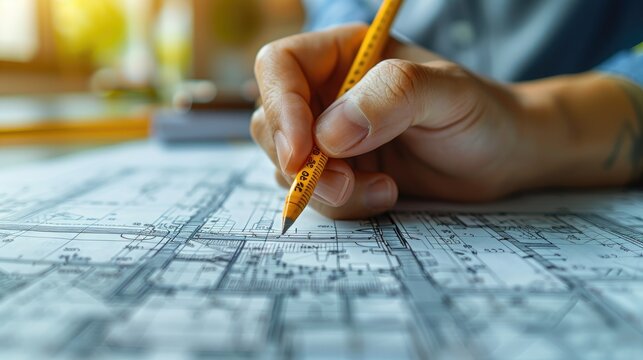



























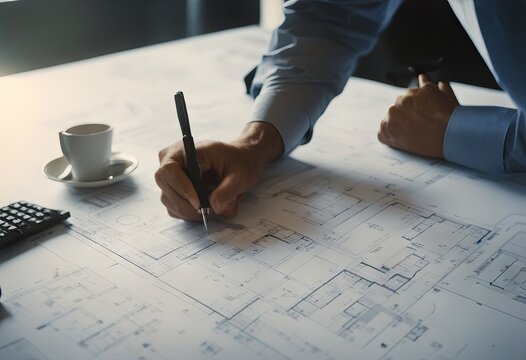
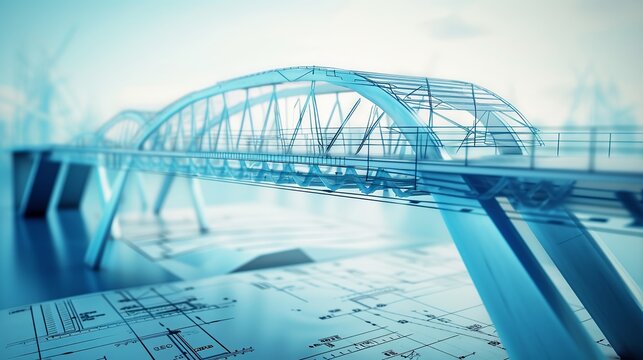

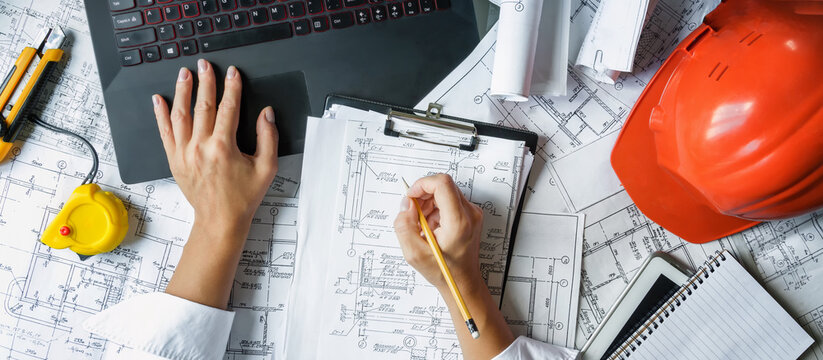

















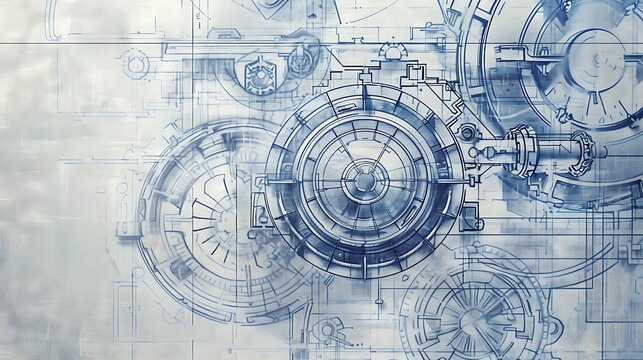

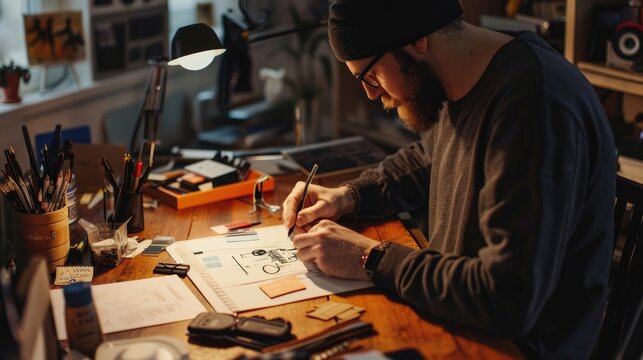












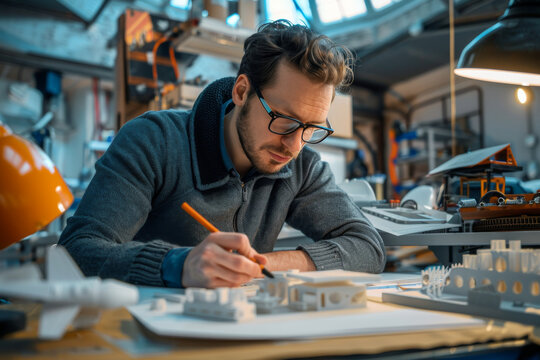


blueprint equipment
Wall muraldraft design construction
Wall muralarchitect engineer drawing
Wall muralengineering project plan
Wall muralvignetting industry designer
Wall muralindustrial business paper
Wall muralprofessional building house
Wall muralcreative document structure
Wall muralblueprint
Wall muralequipment
Wall muraldraft
Wall muraldesign
Wall muralconstruction
Wall muralarchitect
Wall muralengineer
Wall muraldrawing
Wall muralengineering
Wall muralproject
Wall muralplan
Wall muralvignetting
Wall muralindustry
Wall muraldesigner
Wall muralindustrial
Wall muralbusiness
Wall muralpaper
Wall muralprofessional
Wall muralbuilding
Wall muralhouse
Wall muralcreative
Wall muraldocument
Wall muralstructure
Wall muralconcept
Wall muralworkplace
Wall mural