







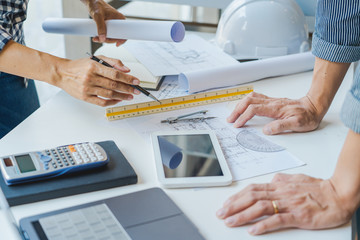


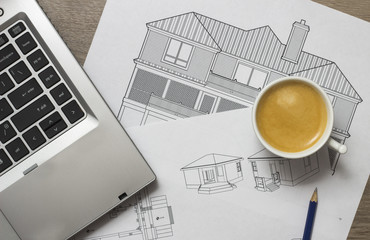


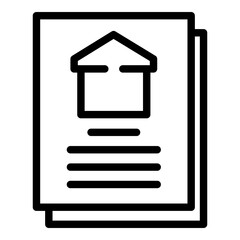







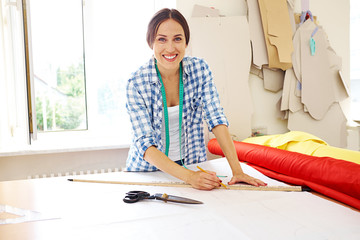













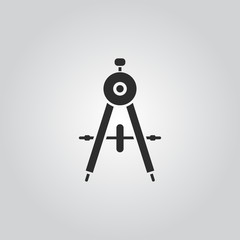

















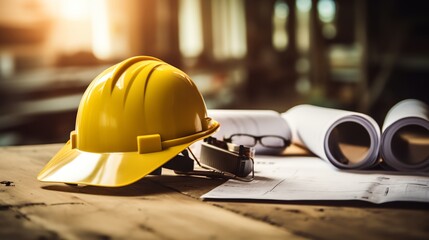








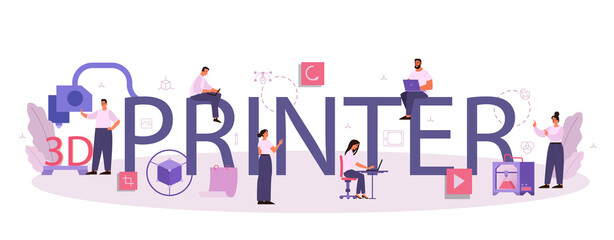






















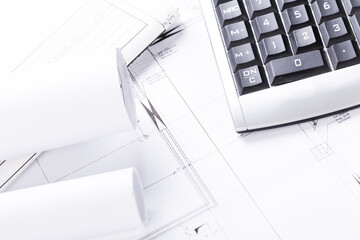







equipment construction
Wall muralarchitect drawing draft
Wall muralplan engineer work
Wall muralarchitecture engineering designer
Wall muralindustry business office
Wall muralhouse tool building
Wall muralpaper industrial professional
Wall muraltechnology technical measurement
Wall muralequipment
Wall muralconstruction
Wall muralarchitect
Wall muraldrawing
Wall muraldraft
Wall muralplan
Wall muralengineer
Wall muralwork
Wall muralarchitecture
Wall muralengineering
Wall muraldesigner
Wall muralindustry
Wall muralbusiness
Wall muraloffice
Wall muralhouse
Wall muraltool
Wall muralbuilding
Wall muralpaper
Wall muralindustrial
Wall muralprofessional
Wall muraltechnology
Wall muraltechnical
Wall muralmeasurement
Wall muralcreative
Wall muralworkplace
Wall mural