


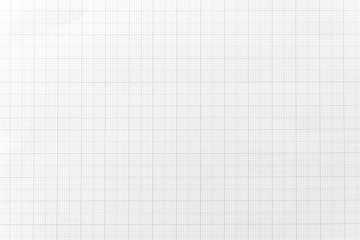









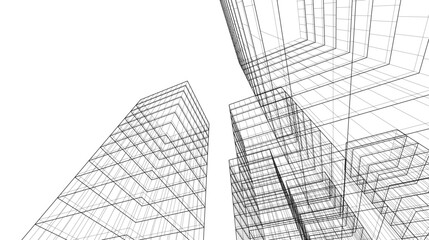



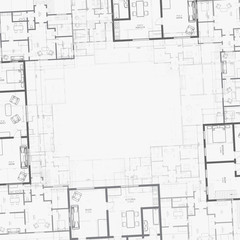













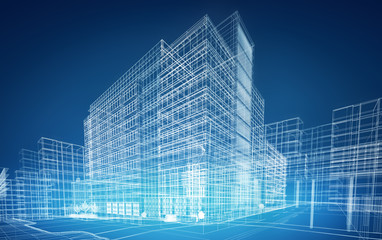



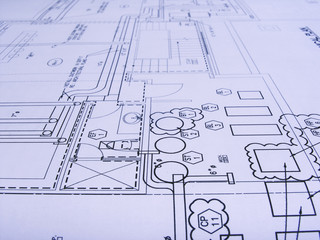







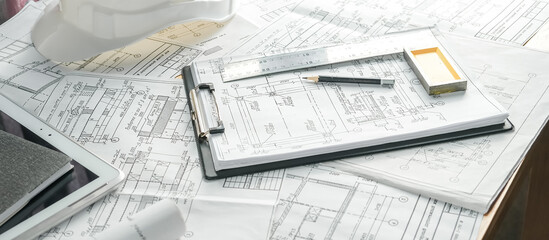





















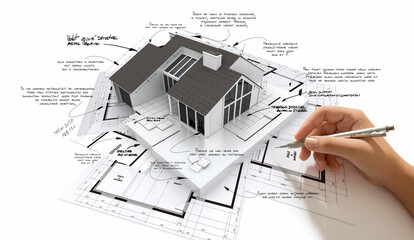















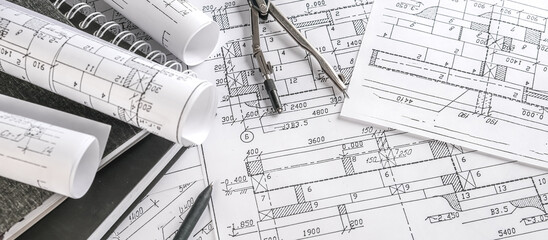


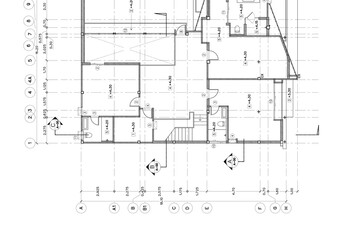






blueprint construction
Wall muraldesign engineering drawing
Wall muralarchitecture project architect
Wall muralengineer vignetting building
Wall muraltechnology architectural industry
Wall muralhome paper background
Wall muraldraft work print
Wall muraloffice document drafting
Wall muralblueprint
Wall muralconstruction
Wall muraldesign
Wall muralengineering
Wall muraldrawing
Wall muralarchitecture
Wall muralproject
Wall muralarchitect
Wall muralengineer
Wall muralvignetting
Wall muralbuilding
Wall muraltechnology
Wall muralarchitectural
Wall muralindustry
Wall muralhome
Wall muralpaper
Wall muralbackground
Wall muraldraft
Wall muralwork
Wall muraloffice
Wall muraldocument
Wall muraldrafting
Wall muralcad
Wall muralgraphic
Wall mural