




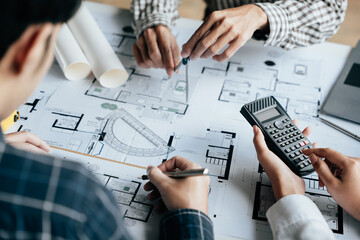



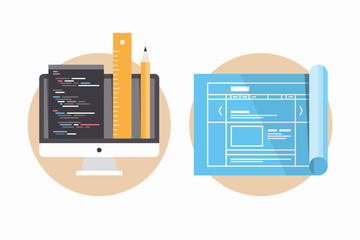






























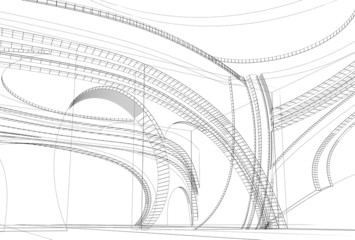


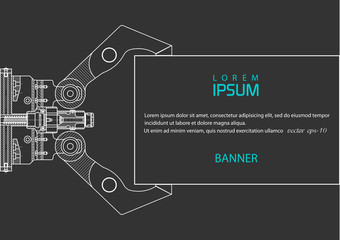








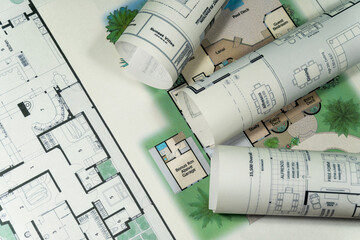



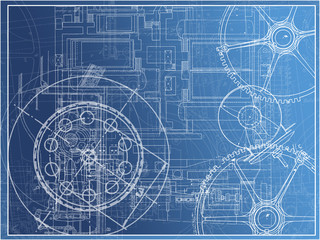


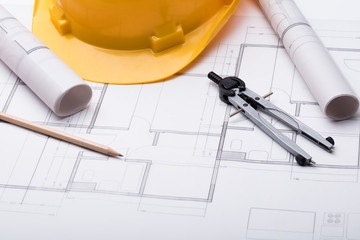

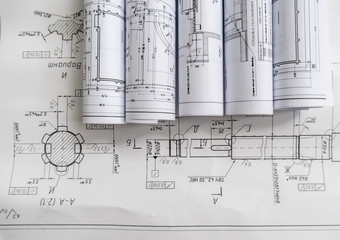

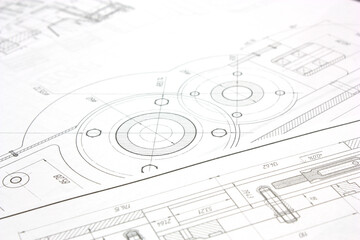





























blueprint plan
Wall muralconstruction engineering project
Wall muraldesign architecture drawing
Wall muralengineer house vignetting
Wall muralindustry paper architectural
Wall muraltechnical draft background
Wall muralconcept work office
Wall muraldesigner drafting line
Wall muralblueprint
Wall muralplan
Wall muralconstruction
Wall muralengineering
Wall muralproject
Wall muraldesign
Wall muralarchitecture
Wall muraldrawing
Wall muralengineer
Wall muralhouse
Wall muralvignetting
Wall muralindustry
Wall muralpaper
Wall muralarchitectural
Wall muraltechnical
Wall muraldraft
Wall muralbackground
Wall muralconcept
Wall muralwork
Wall muraloffice
Wall muraldesigner
Wall muraldrafting
Wall muralline
Wall muralidea
Wall muralprofessional
Wall mural