




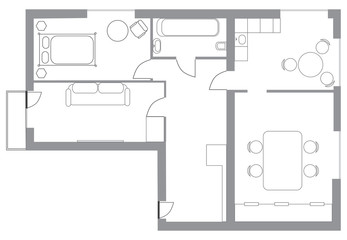





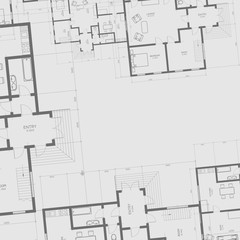





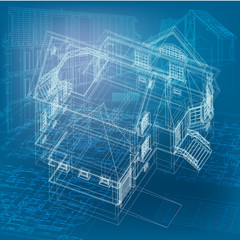










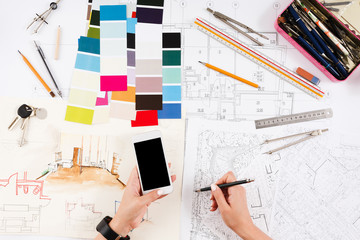
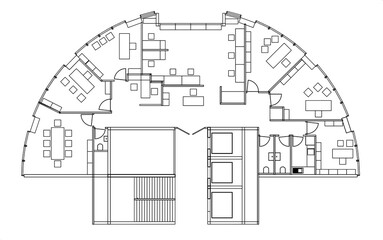


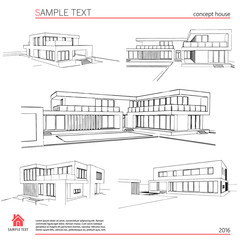


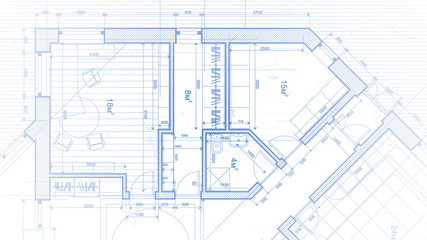


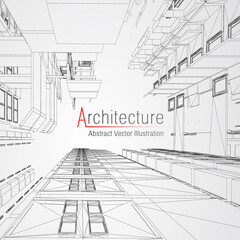

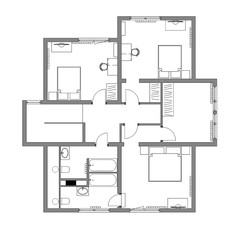






































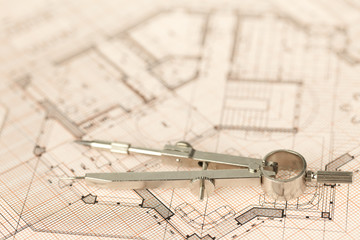
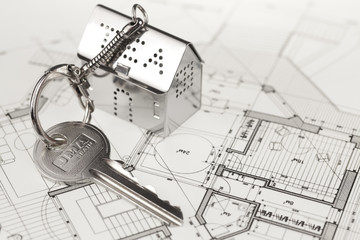





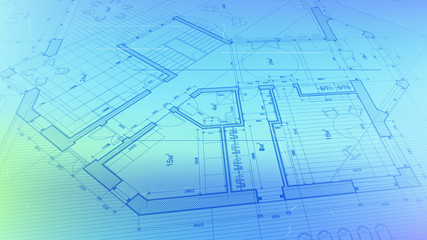


plan project
Wall muralblueprint architecture design
Wall muralarchitect house vignetting
Wall muralengineering home engineer
Wall muralbuilding interior architectural
Wall muralbusiness concept technology
Wall muralbackground floor modern
Wall muralprint illustration work
Wall muralplan
Wall muralproject
Wall muralblueprint
Wall muralarchitecture
Wall muraldesign
Wall muralarchitect
Wall muralhouse
Wall muralvignetting
Wall muralengineering
Wall muralhome
Wall muralengineer
Wall muralbuilding
Wall muralinterior
Wall muralarchitectural
Wall muralbusiness
Wall muralconcept
Wall muraltechnology
Wall muralbackground
Wall muralfloor
Wall muralmodern
Wall muralillustration
Wall muralwork
Wall muralidea
Wall muralroom
Wall mural