

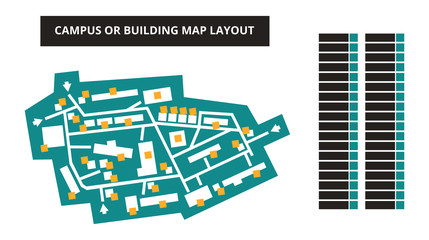





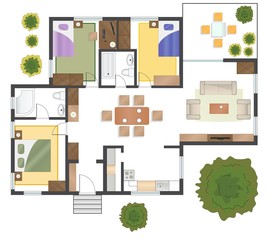
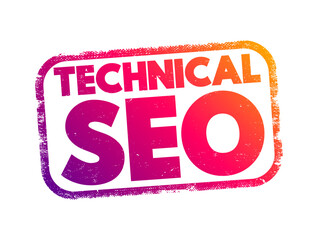







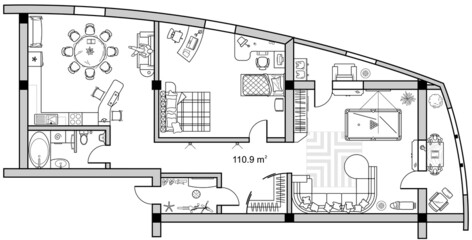









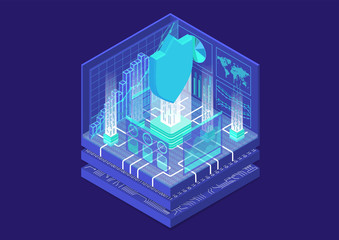








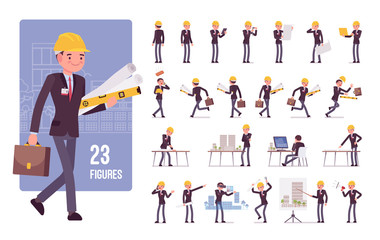















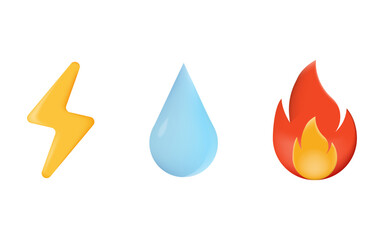

















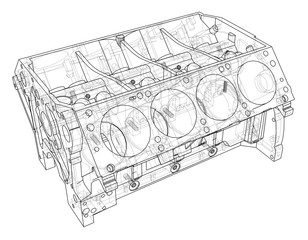

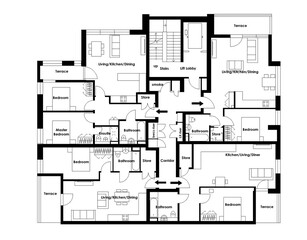
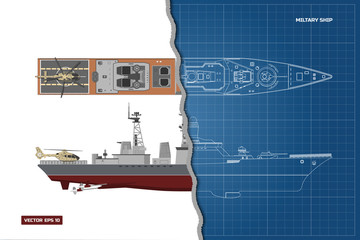


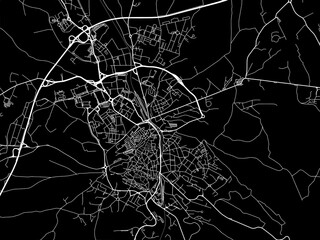

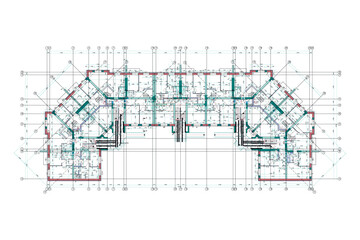















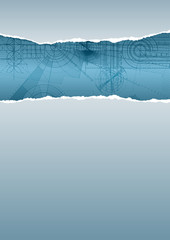
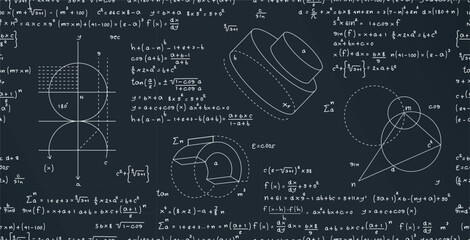

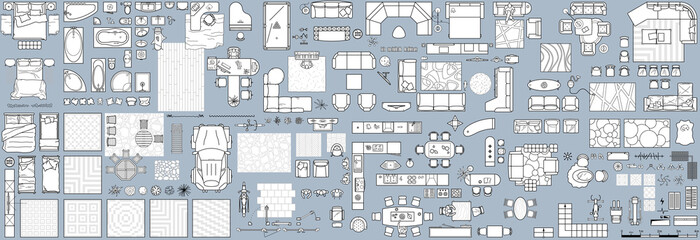

technical plan
Wall muraldesign drawing project
Wall muralillustration architecture engineering
Wall muralbackground blueprint line
Wall muralhouse home architectural
Wall muralarchitect building floor
Wall muraltechnology outline structure
Wall muralgraphic interior concept
Wall muraltechnical
Wall muralplan
Wall muraldesign
Wall muraldrawing
Wall muralproject
Wall muralillustration
Wall muralarchitecture
Wall muralengineering
Wall muralbackground
Wall muralblueprint
Wall muralline
Wall muralhouse
Wall muralhome
Wall muralarchitectural
Wall muralarchitect
Wall muralbuilding
Wall muralfloor
Wall muraltechnology
Wall muraloutline
Wall muralstructure
Wall muralgraphic
Wall muralinterior
Wall muralconcept
Wall muralapartment
Wall muralmodern
Wall mural