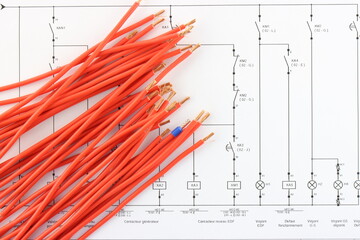
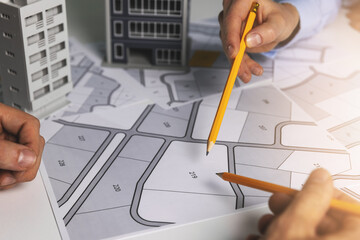









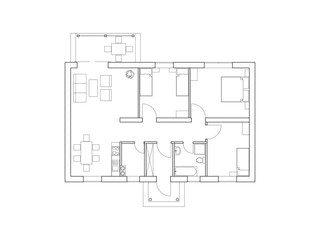
































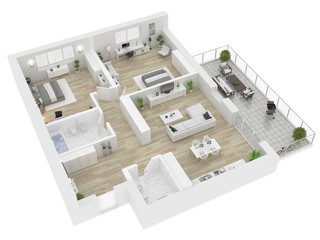






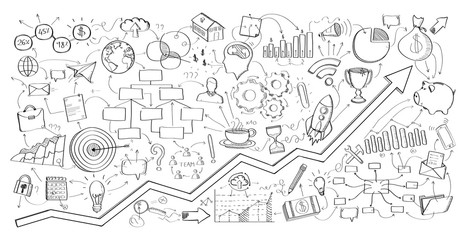

















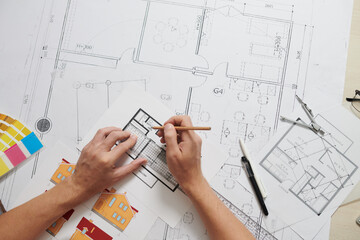


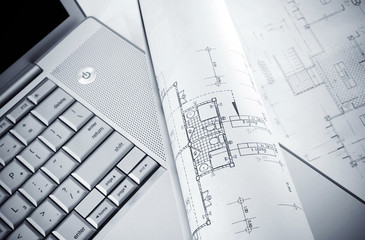



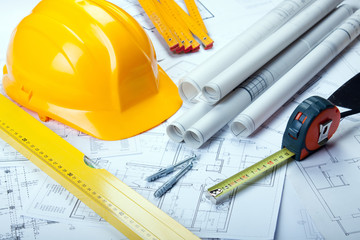




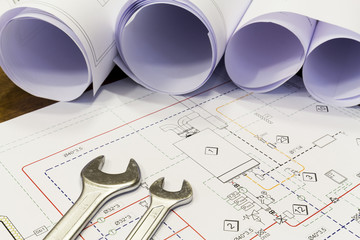



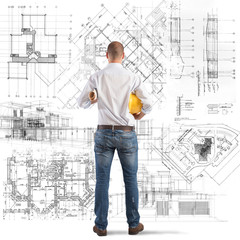



project design
Wall muralarchitecture construction blueprint
Wall muralhouse business vignetting
Wall muralarchitect engineering building
Wall muralpaper architectural engineer
Wall muralwork designer background
Wall muraltechnology idea floor
Wall muraldraft print illustration
Wall muralproject
Wall muraldesign
Wall muralarchitecture
Wall muralconstruction
Wall muralblueprint
Wall muralhouse
Wall muralbusiness
Wall muralvignetting
Wall muralarchitect
Wall muralengineering
Wall muralbuilding
Wall muralpaper
Wall muralarchitectural
Wall muralengineer
Wall muralwork
Wall muraldesigner
Wall muralbackground
Wall muraltechnology
Wall muralidea
Wall muralfloor
Wall muraldraft
Wall muralillustration
Wall muralwhite
Wall muralprofessional
Wall mural