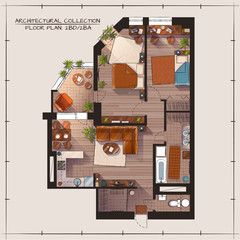










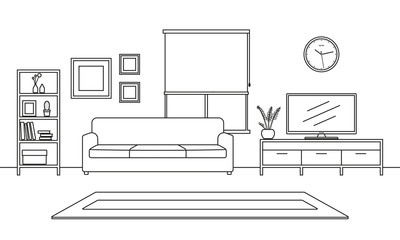











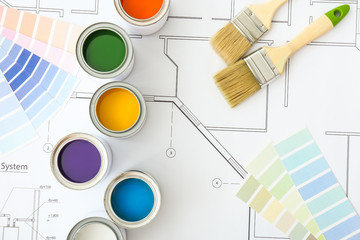

























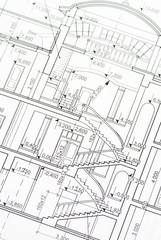











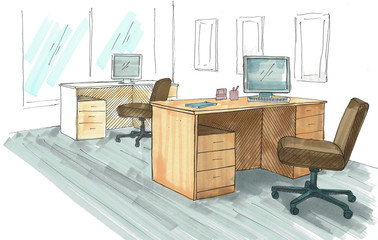


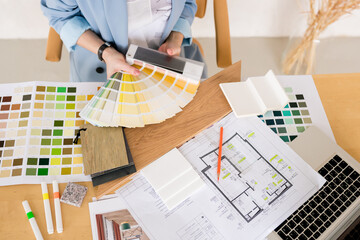
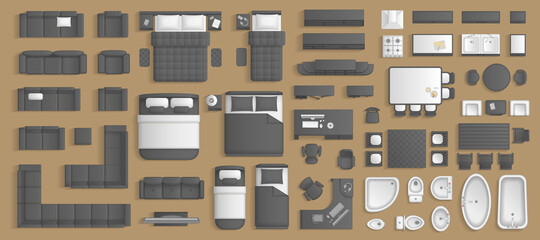
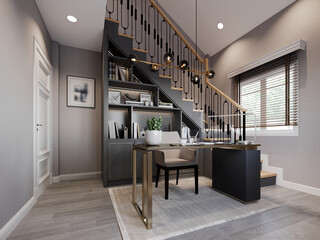













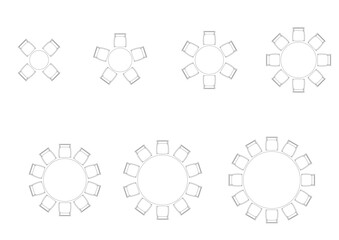

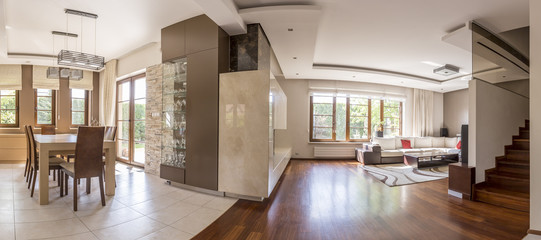



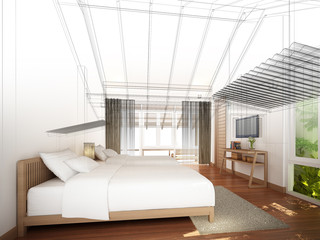


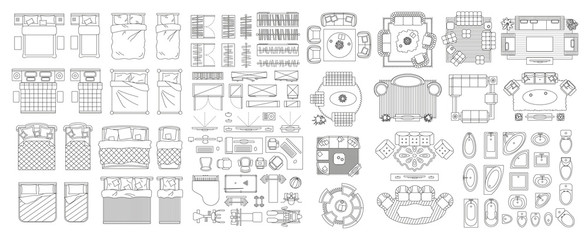






interior plan
Wall muraldesign house architecture
Wall muralhome room modern
Wall muralproject floor drawing
Wall muralillustration apartment blueprint
Wall muralvignetting table architectural
Wall muraloffice architect indoor
Wall muralwhite building chair
Wall muralinterior
Wall muralplan
Wall muraldesign
Wall muralhouse
Wall muralarchitecture
Wall muralhome
Wall muralroom
Wall muralmodern
Wall muralproject
Wall muralfloor
Wall muraldrawing
Wall muralillustration
Wall muralapartment
Wall muralblueprint
Wall muralvignetting
Wall muraltable
Wall muralarchitectural
Wall muraloffice
Wall muralarchitect
Wall muralindoor
Wall muralwhite
Wall muralbuilding
Wall muralchair
Wall muralstructure
Wall muralflat
Wall mural