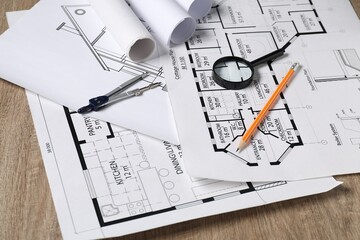

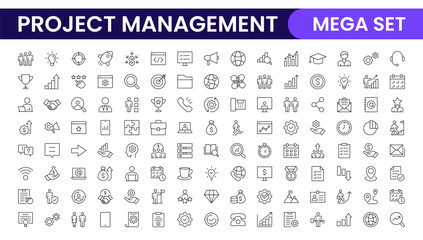





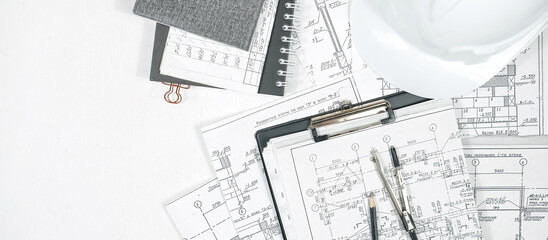


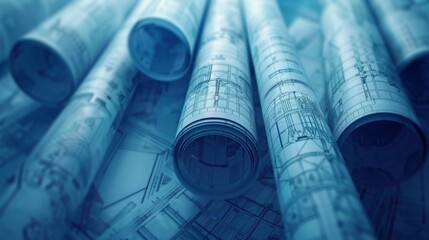

















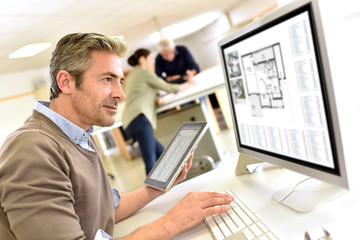





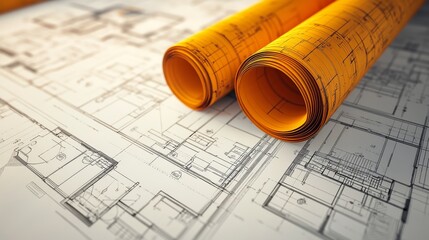



















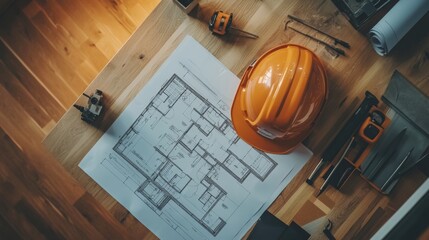









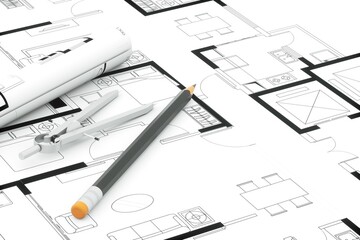





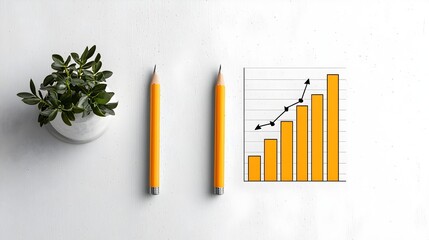
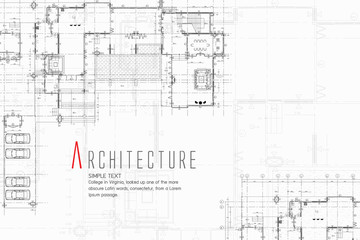








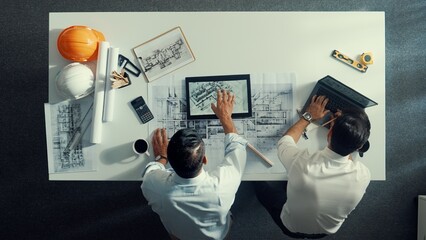














plan project
Wall muralconstruction blueprint engineering
Wall muralarchitect drawing architecture
Wall muraldesign business office
Wall muraltechnology architectural work
Wall muralhome industry structure
Wall muraldraft background designer
Wall muralman teamwork technical
Wall muralplan
Wall muralproject
Wall muralconstruction
Wall muralblueprint
Wall muralengineering
Wall muralarchitect
Wall muraldrawing
Wall muralarchitecture
Wall muraldesign
Wall muralbusiness
Wall muraloffice
Wall muraltechnology
Wall muralarchitectural
Wall muralwork
Wall muralhome
Wall muralindustry
Wall muralstructure
Wall muraldraft
Wall muralbackground
Wall muraldesigner
Wall muralman
Wall muralteamwork
Wall muraltechnical
Wall muralwhite
Wall muralhelmet
Wall mural