

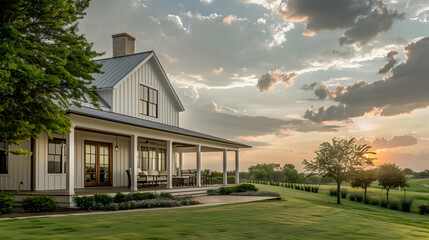


















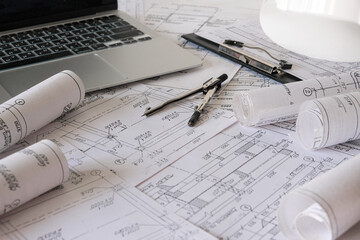








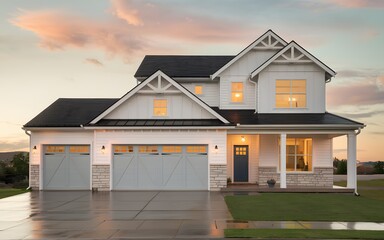




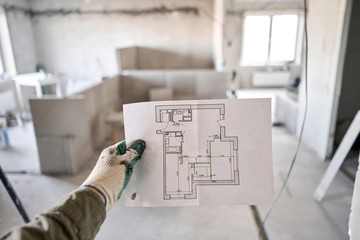


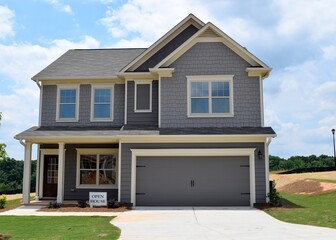

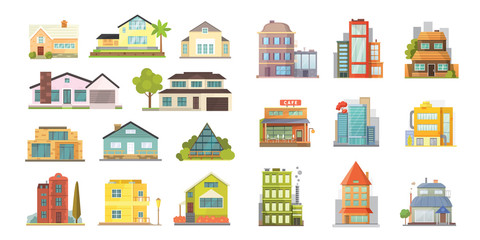


















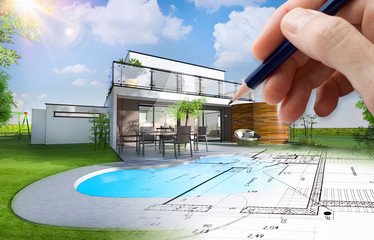





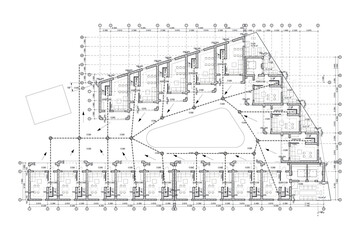


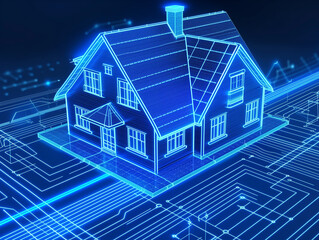







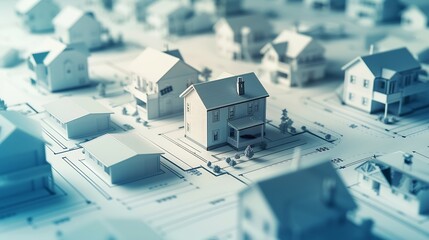

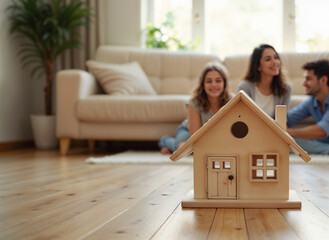














house construction
Wall muraldesign architecture building
Wall muralhome residential estate
Wall muralexterior concept apartment
Wall muralillustration window roof
Wall muralnew plan real estate
Wall muralblueprint vector blue
Wall muralsky office bungalow
Wall muralhouse
Wall muralconstruction
Wall muraldesign
Wall muralarchitecture
Wall muralbuilding
Wall muralhome
Wall muralresidential
Wall muralestate
Wall muralexterior
Wall muralconcept
Wall muralapartment
Wall muralillustration
Wall muralwindow
Wall muralroof
Wall muralnew
Wall muralplan
Wall muralreal estate
Wall muralblueprint
Wall muralvector
Wall muralblue
Wall muralsky
Wall muraloffice
Wall muralbungalow
Wall muralthree-dimensional
Wall muralinterior
Wall mural