
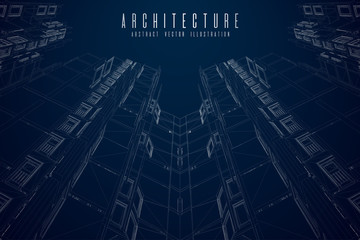






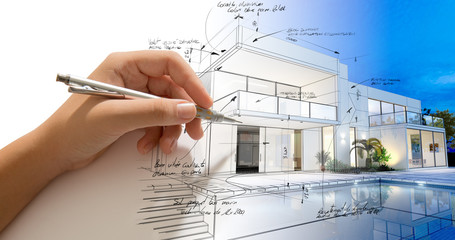










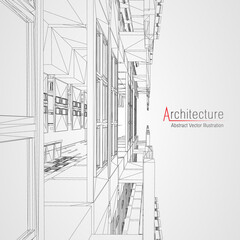











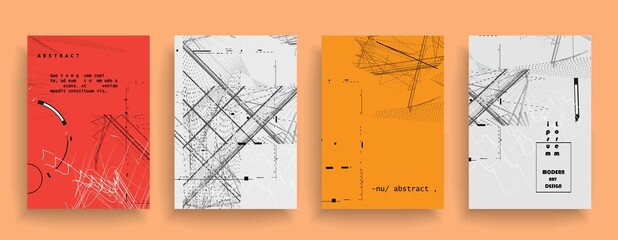
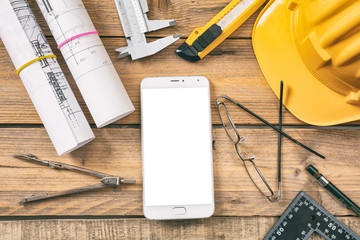



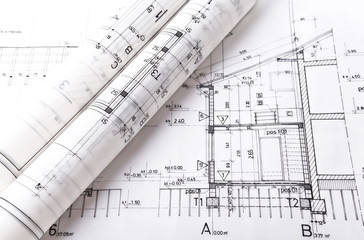











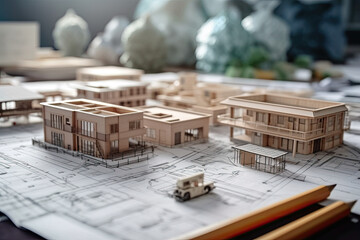











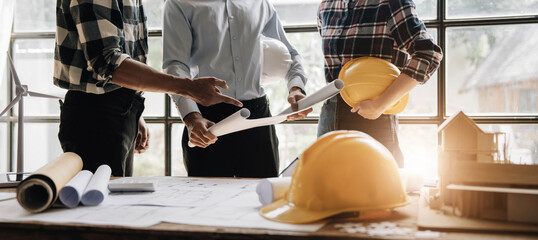






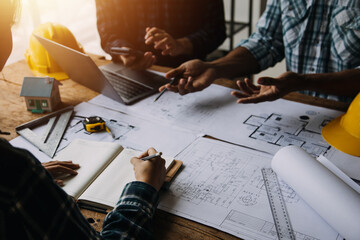


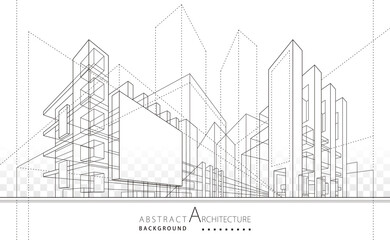

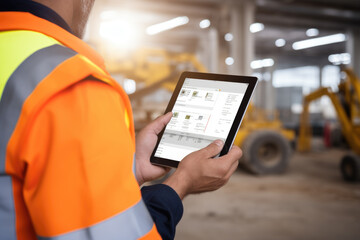





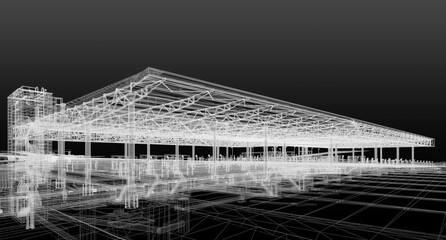


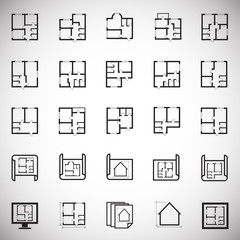







blueprint construction
Wall muralproject architecture architect
Wall muralplan engineering building
Wall muralbusiness drawing house
Wall muralhome industry vignetting
Wall muralstructure work man
Wall muralconcept office technology
Wall muralpeople paper development
Wall muralblueprint
Wall muralconstruction
Wall muralproject
Wall muralarchitecture
Wall muralarchitect
Wall muralplan
Wall muralengineering
Wall muralbuilding
Wall muralbusiness
Wall muraldrawing
Wall muralhouse
Wall muralhome
Wall muralindustry
Wall muralvignetting
Wall muralstructure
Wall muralwork
Wall muralman
Wall muralconcept
Wall muraloffice
Wall muraltechnology
Wall muralpeople
Wall muralpaper
Wall muraldevelopment
Wall muralworking
Wall muralinterior
Wall mural