









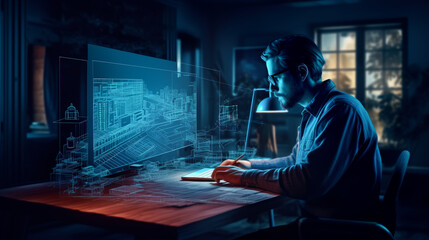





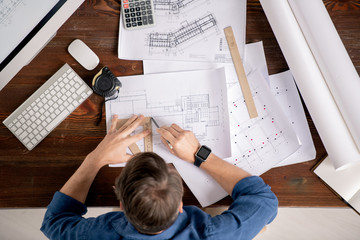



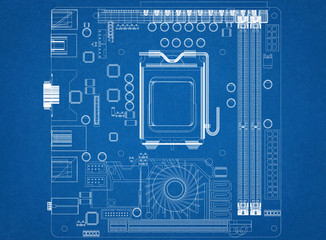

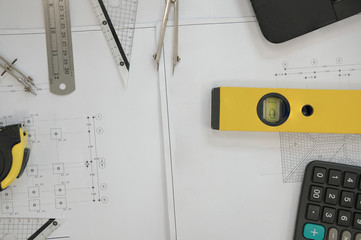

















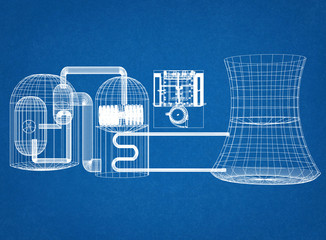



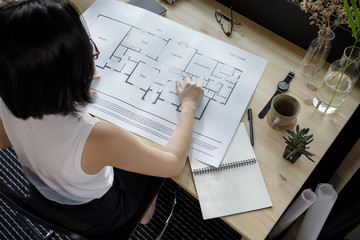


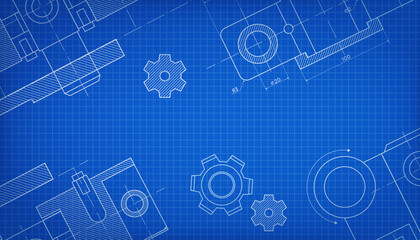




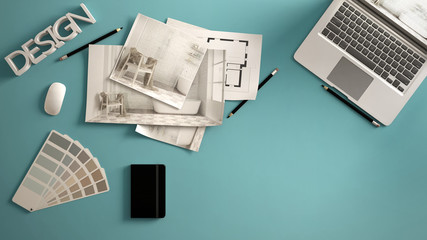





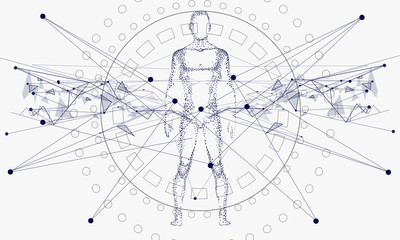






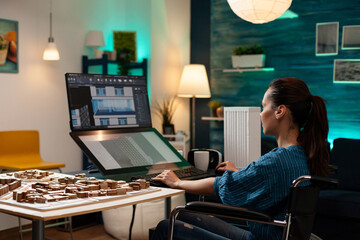






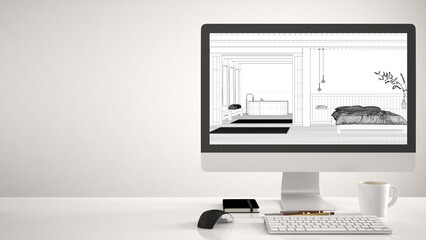




















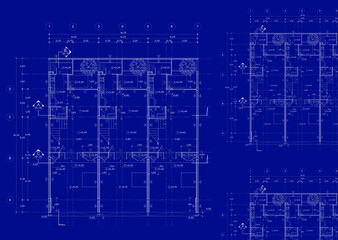


blueprint architecture
Wall muralcomputer construction design
Wall muralplan drawing project
Wall muraltechnology engineering business
Wall muralhouse engineer building
Wall muraloffice home vignetting
Wall muralindustry paper digital
Wall muralillustration concept background
Wall muralblueprint
Wall muralarchitecture
Wall muralcomputer
Wall muralconstruction
Wall muraldesign
Wall muralplan
Wall muraldrawing
Wall muralproject
Wall muraltechnology
Wall muralengineering
Wall muralbusiness
Wall muralhouse
Wall muralengineer
Wall muralbuilding
Wall muraloffice
Wall muralhome
Wall muralvignetting
Wall muralindustry
Wall muralpaper
Wall muraldigital
Wall muralillustration
Wall muralconcept
Wall muralbackground
Wall muraldesigner
Wall muraldraft
Wall mural