

















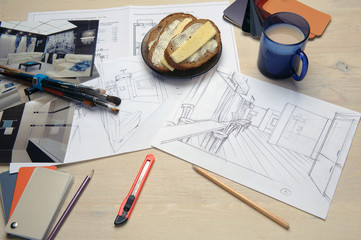


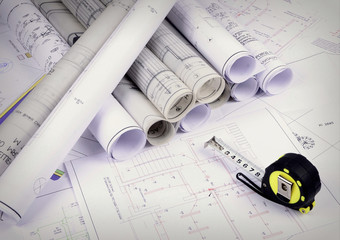

















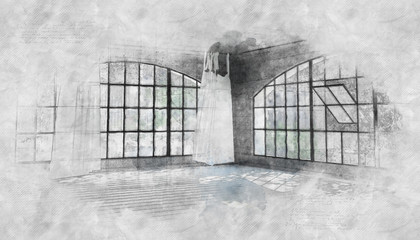





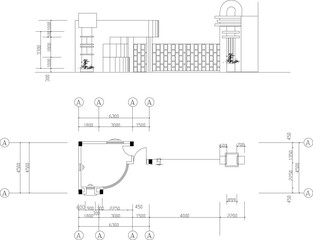


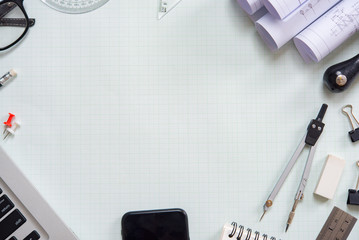






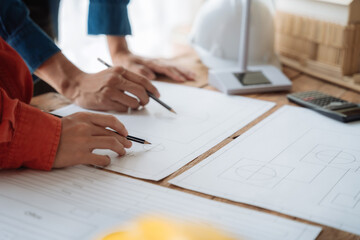






















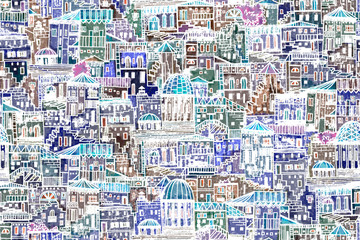




















plan building
Wall muralpaper design drawing
Wall muralconstruction architectural project
Wall muralengineering architect house
Wall muralbusiness engineer vignetting
Wall muralhome office work
Wall muralstructure concept crayons
Wall muraldocument background industry
Wall muralplan
Wall muralbuilding
Wall muralpaper
Wall muraldesign
Wall muraldrawing
Wall muralconstruction
Wall muralarchitectural
Wall muralproject
Wall muralengineering
Wall muralarchitect
Wall muralhouse
Wall muralbusiness
Wall muralengineer
Wall muralvignetting
Wall muralhome
Wall muraloffice
Wall muralwork
Wall muralstructure
Wall muralconcept
Wall muralcrayons
Wall muraldocument
Wall muralbackground
Wall muralindustry
Wall muralwhite
Wall muraltool
Wall mural