


















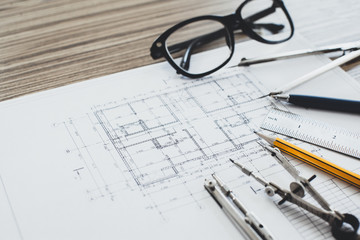




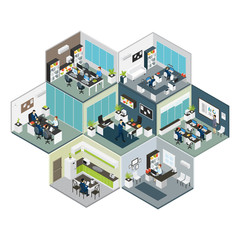






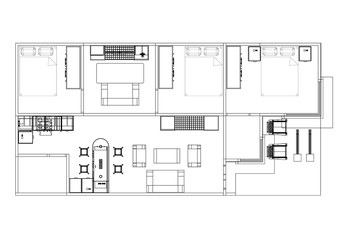
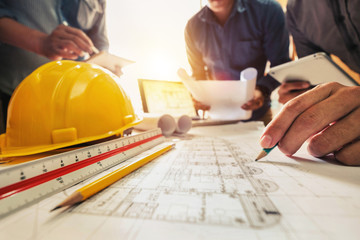
































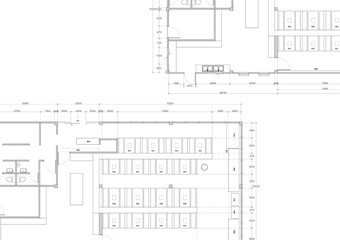








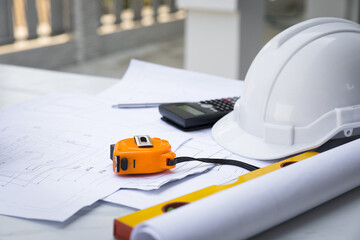

















building plan
Wall muralconstruction architecture house
Wall muraldesign project business
Wall muraldrawing home engineering
Wall muralarchitect blueprint vignetting
Wall muralstructure industry engineer
Wall muralconcept residential technology
Wall muralbackground work architectural
Wall muralbuilding
Wall muralplan
Wall muralconstruction
Wall muralarchitecture
Wall muralhouse
Wall muraldesign
Wall muralproject
Wall muralbusiness
Wall muraldrawing
Wall muralhome
Wall muralengineering
Wall muralarchitect
Wall muralblueprint
Wall muralvignetting
Wall muralstructure
Wall muralindustry
Wall muralengineer
Wall muralconcept
Wall muralresidential
Wall muraltechnology
Wall muralbackground
Wall muralwork
Wall muralarchitectural
Wall muralillustration
Wall muraloffice
Wall mural