

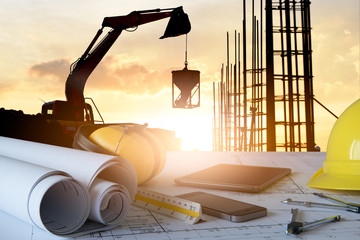











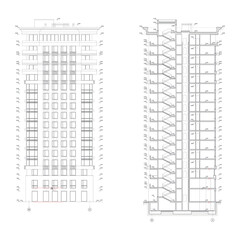












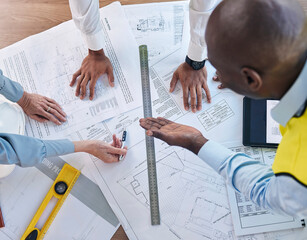





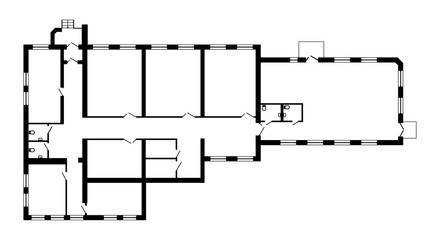











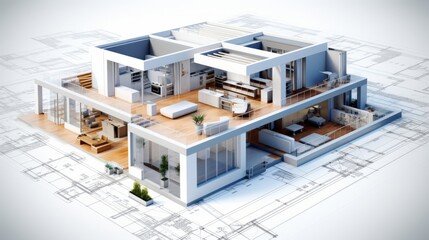

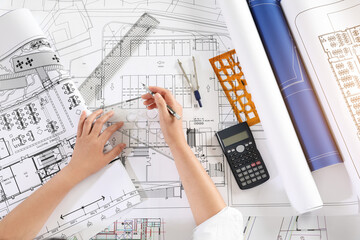















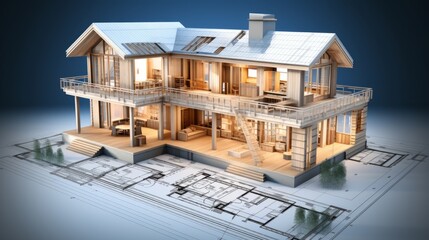
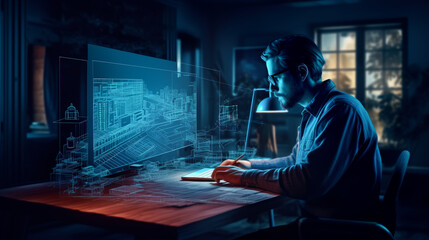


















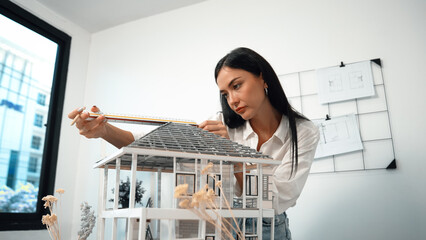








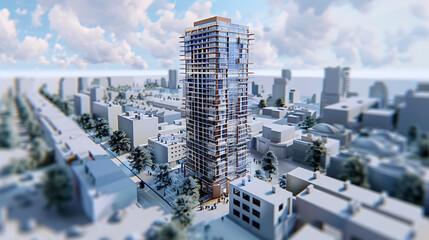
blueprint office
Wall muralplan business architecture
Wall muralarchitect construction drawing
Wall muralengineering engineer vignetting
Wall muralhome modern house
Wall muralarchitectural industry designer
Wall muralconcept structure paper
Wall muralinterior people working
Wall muralblueprint
Wall muraloffice
Wall muralplan
Wall muralbusiness
Wall muralarchitecture
Wall muralarchitect
Wall muralconstruction
Wall muraldrawing
Wall muralengineering
Wall muralengineer
Wall muralvignetting
Wall muralhome
Wall muralmodern
Wall muralhouse
Wall muralarchitectural
Wall muralindustry
Wall muraldesigner
Wall muralconcept
Wall muralstructure
Wall muralpaper
Wall muralinterior
Wall muralpeople
Wall muralworking
Wall muralworkplace
Wall muralman
Wall mural