

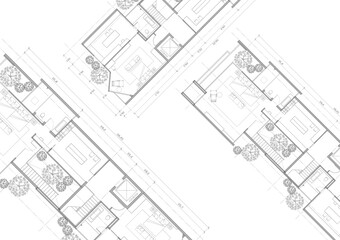





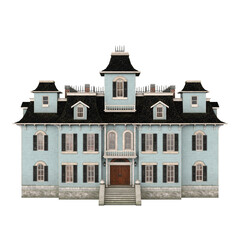







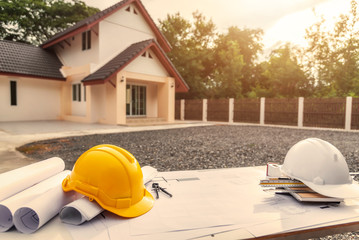












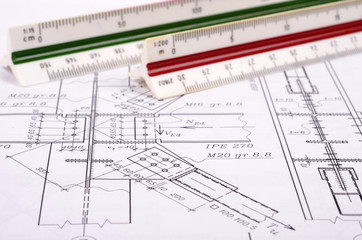

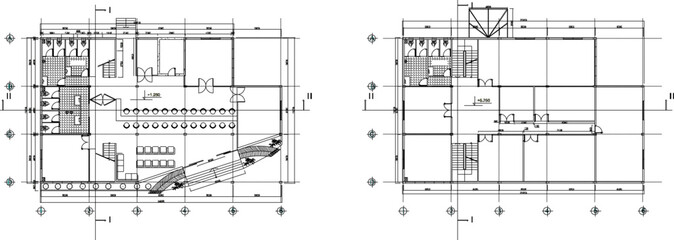

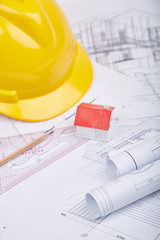

















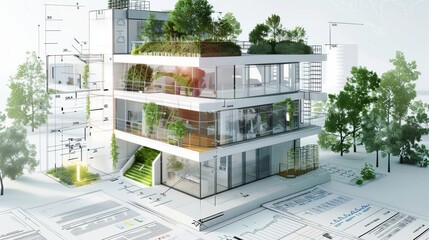
























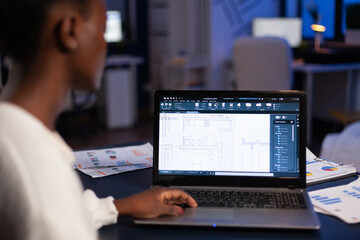















plan building
Wall muralarchitect construction design
Wall muralarchitecture blueprint project
Wall muralengineering house engineer
Wall muralhome business vignetting
Wall muralarchitectural industry paper
Wall muraltechnology structure work
Wall muraldesigner crayons draft
Wall muralplan
Wall muralbuilding
Wall muralarchitect
Wall muralconstruction
Wall muraldesign
Wall muralarchitecture
Wall muralblueprint
Wall muralproject
Wall muralengineering
Wall muralhouse
Wall muralengineer
Wall muralhome
Wall muralbusiness
Wall muralvignetting
Wall muralarchitectural
Wall muralindustry
Wall muralpaper
Wall muraltechnology
Wall muralstructure
Wall muralwork
Wall muraldesigner
Wall muralcrayons
Wall muraldraft
Wall muraltool
Wall muralmodern
Wall mural