




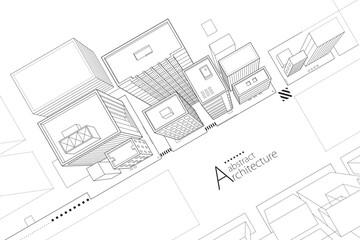







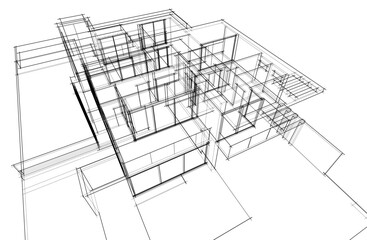






















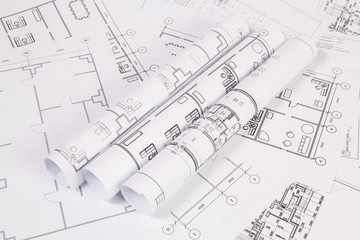


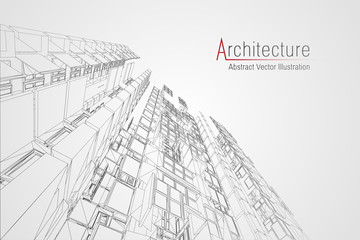




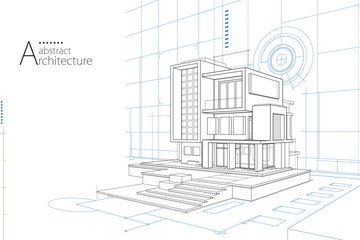













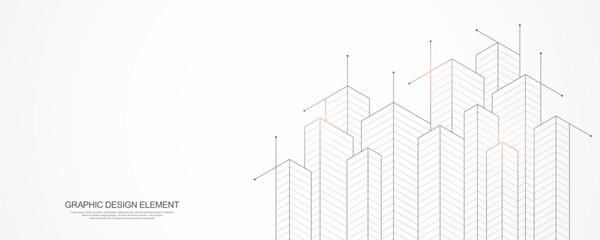


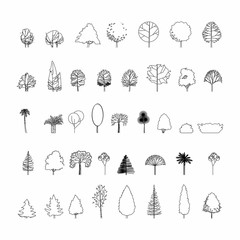


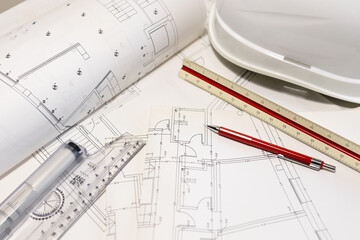
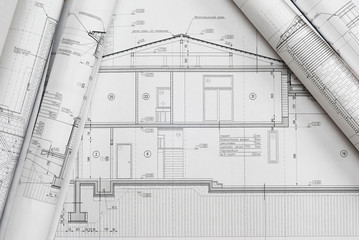









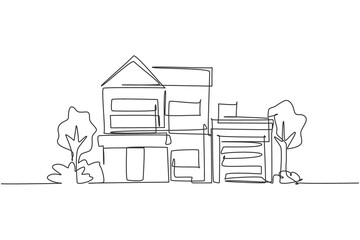







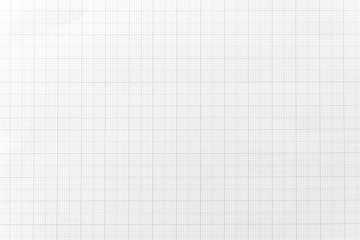






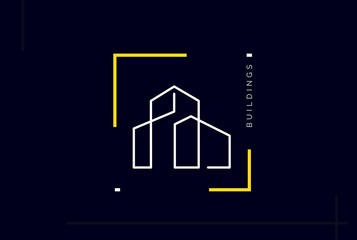




architecture architect
Wall muralplan design drawing
Wall muralblueprint construction project
Wall muralvignetting house building
Wall muralengineering home architectural
Wall muralbackground engineer paper
Wall muraloffice business illustration
Wall muralstructure white concept
Wall muralarchitecture
Wall muralarchitect
Wall muralplan
Wall muraldesign
Wall muraldrawing
Wall muralblueprint
Wall muralconstruction
Wall muralproject
Wall muralvignetting
Wall muralhouse
Wall muralbuilding
Wall muralengineering
Wall muralhome
Wall muralarchitectural
Wall muralbackground
Wall muralengineer
Wall muralpaper
Wall muraloffice
Wall muralbusiness
Wall muralillustration
Wall muralstructure
Wall muralwhite
Wall muralconcept
Wall muralwork
Wall muralmodern
Wall mural