


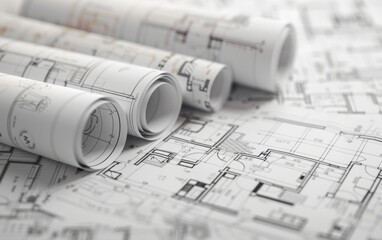

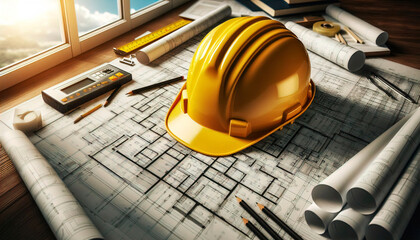







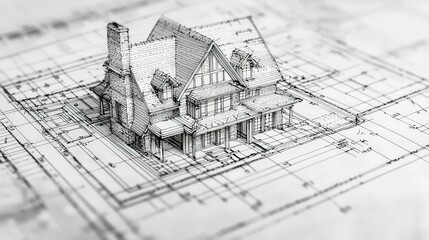







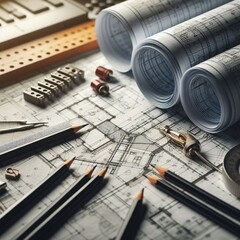








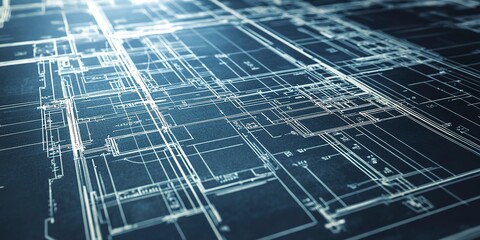


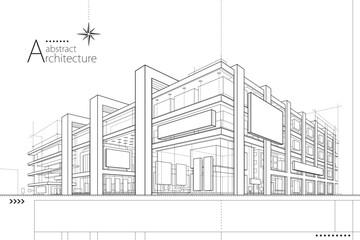









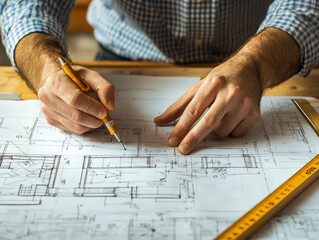














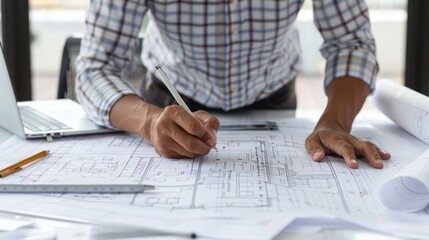


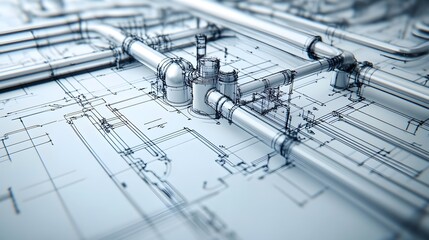




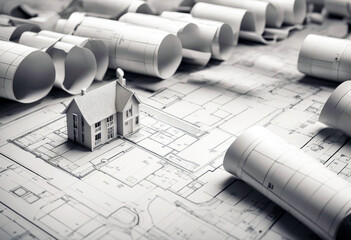

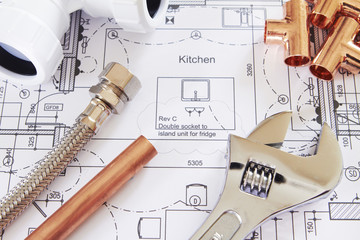










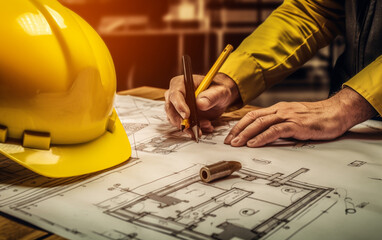








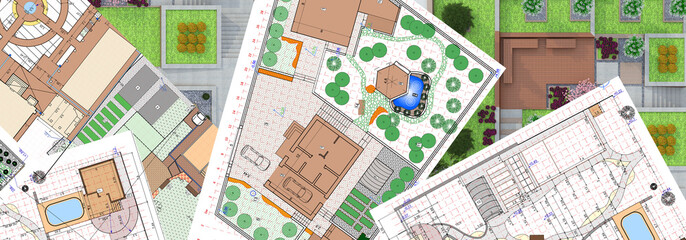


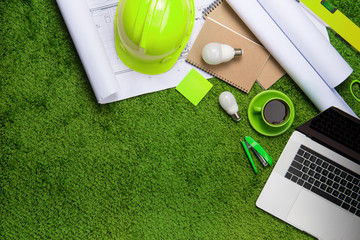


plan blueprint
Wall muralarchitect construction design
Wall muralproject drawing architecture
Wall muralengineering building engineer
Wall muralbusiness house architectural
Wall muralvignetting home paper
Wall muralstructure industry work
Wall muraltool crayons document
Wall muralplan
Wall muralblueprint
Wall muralarchitect
Wall muralconstruction
Wall muraldesign
Wall muralproject
Wall muraldrawing
Wall muralarchitecture
Wall muralengineering
Wall muralbuilding
Wall muralengineer
Wall muralbusiness
Wall muralhouse
Wall muralarchitectural
Wall muralvignetting
Wall muralhome
Wall muralpaper
Wall muralstructure
Wall muralindustry
Wall muralwork
Wall muraltool
Wall muralcrayons
Wall muraldocument
Wall muraltechnical
Wall muraldraft
Wall mural