


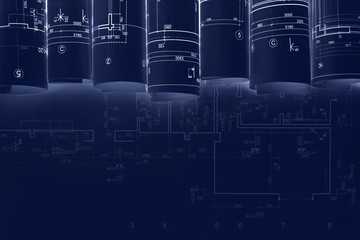








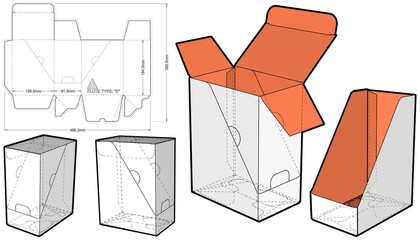







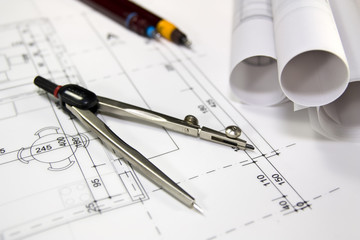



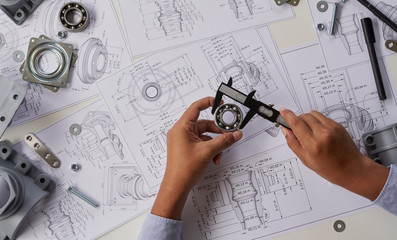












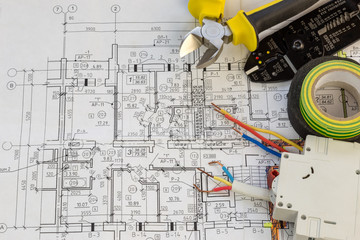


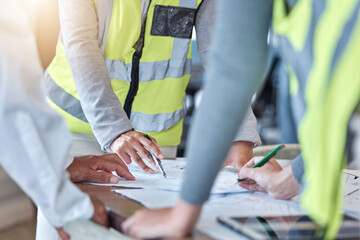




















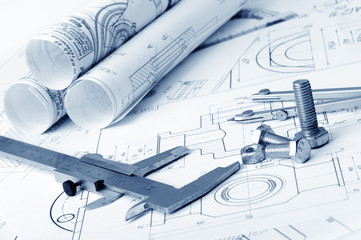


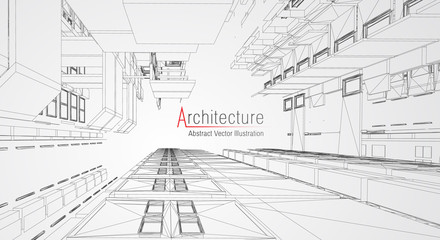











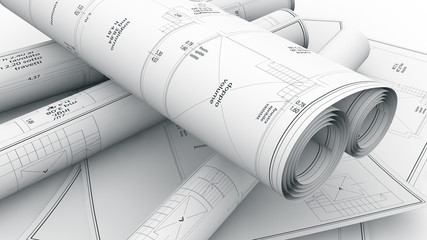








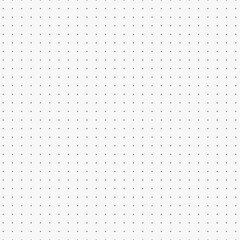








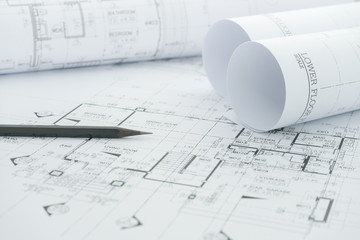

blueprint paper
Wall muralplan drawing project
Wall muralconstruction engineering architecture
Wall muralengineer vignetting background
Wall muralbusiness architect draft
Wall muraloffice architectural document
Wall muralhome house building
Wall muraltechnology concept drafting
Wall muralblueprint
Wall muralpaper
Wall muralplan
Wall muraldrawing
Wall muralproject
Wall muralconstruction
Wall muralengineering
Wall muralarchitecture
Wall muralengineer
Wall muralvignetting
Wall muralbackground
Wall muralbusiness
Wall muralarchitect
Wall muraldraft
Wall muraloffice
Wall muralarchitectural
Wall muraldocument
Wall muralhome
Wall muralhouse
Wall muralbuilding
Wall muraltechnology
Wall muralconcept
Wall muraldrafting
Wall muralcrayons
Wall muralgraphic
Wall mural