






























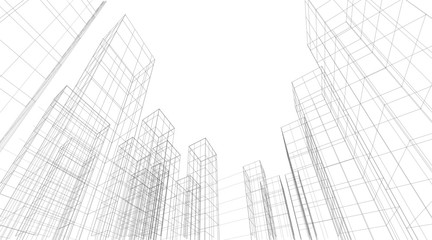
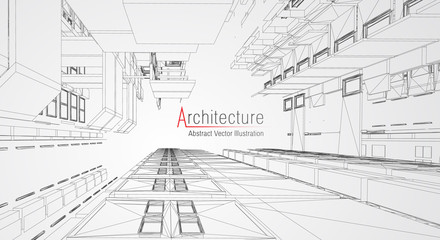

































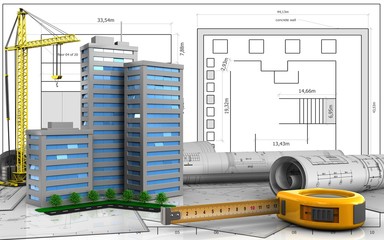










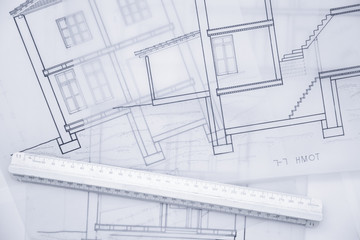



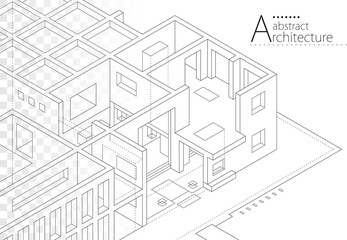

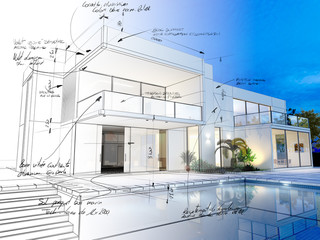






blueprint plan
Wall muraldesign construction drawing
Wall muralarchitecture engineering project
Wall muralvignetting house architect
Wall muralbuilding background illustration
Wall muralconcept architectural paper
Wall muralline engineer technical
Wall muralindustry graphic draft
Wall muralblueprint
Wall muralplan
Wall muraldesign
Wall muralconstruction
Wall muraldrawing
Wall muralarchitecture
Wall muralengineering
Wall muralproject
Wall muralvignetting
Wall muralhouse
Wall muralarchitect
Wall muralbuilding
Wall muralbackground
Wall muralillustration
Wall muralconcept
Wall muralarchitectural
Wall muralpaper
Wall muralline
Wall muralengineer
Wall muraltechnical
Wall muralindustry
Wall muralgraphic
Wall muraldraft
Wall muralvector
Wall muraloffice
Wall mural